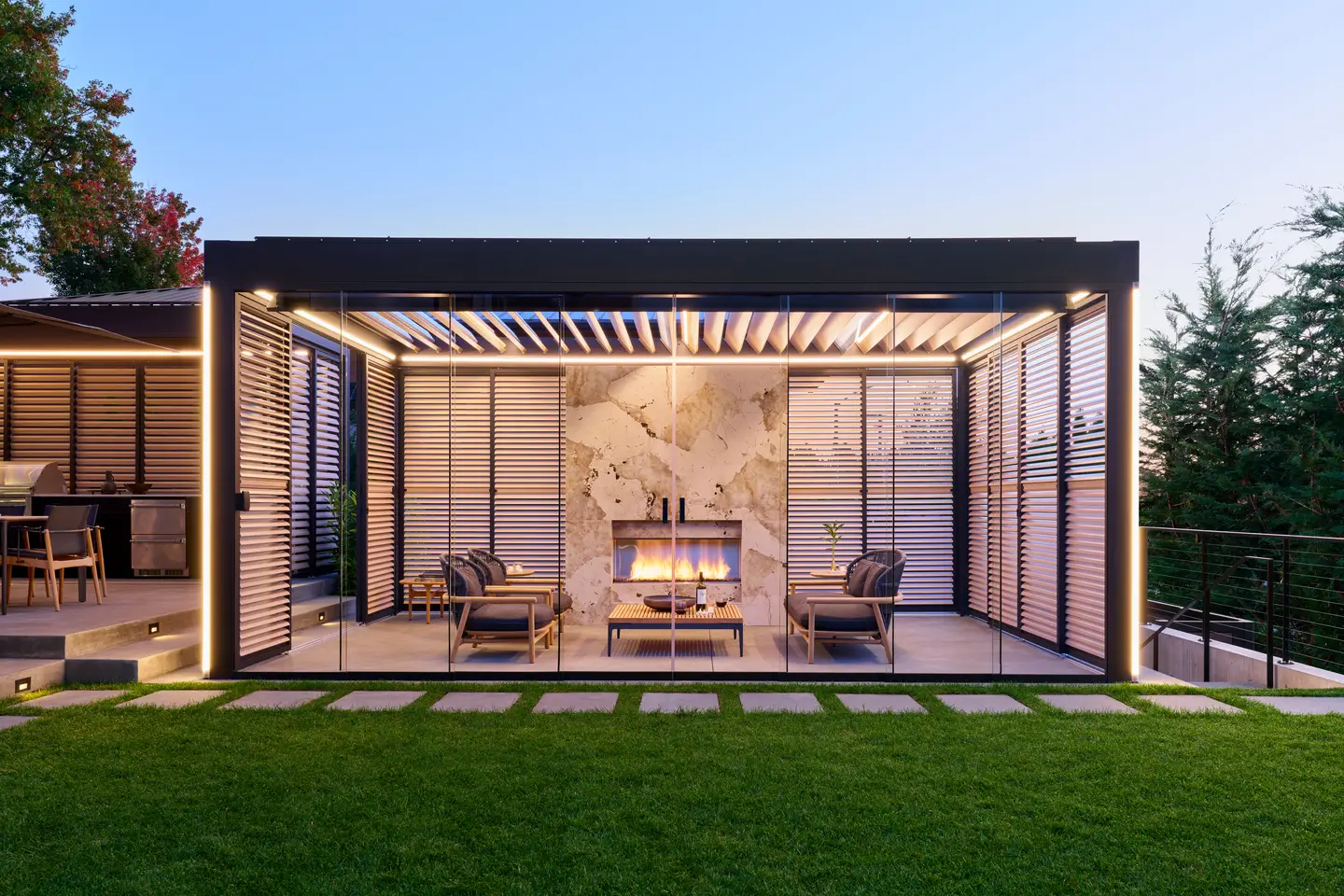
Transforming a Kirkland Home: Year-Round Outdoor Living in the Pacific Northwest
In 2021, a couple embarked on a journey to transform a Kirkland, Washington property into their second home. Their goal was ambitious yet clear: create a versatile, year-round outdoor sanctuary for hosting family and friends, one that could withstand Seattle’s rainy season while offering comfort and elegance.
What began as a complete teardown and rebuild of the house and backyard culminated in the installation of two stunning Renson Camargue® pergolas. This project became a testament to collaboration, creativity, and meticulous attention to detail, bringing together landscape architect Steven Yavanian, installer Daniel Leon Valeri from Covertti Outdoor Living, and a team of contractors.
LANDSCAPE ARCHITECT: STEVEN YAVANIAN LANDSCAPE ARCHITECTURE
PERGOLA INSTALLER: Daniel Leon Valeri Covertti Outdoor Living
LANDSCAPE ARCHITECT ADVISOR: John Shaw
LOCATION: Kirkland, Washington, USA
PERGOLAS: Renson Camargue®
PHOTOGRAPHY: Brandon Shigeta
A collaborative vision
From the outset, the landscape architect, Steven Yavanian, envisioned the pergolas as an integral part of the home’s design, seamlessly connecting indoor and outdoor spaces. The clients’ needs and Seattle’s climate shaped the final design with two pergolas: a larger one over the lounge area and a smaller one for the outdoor kitchen. Including rotatable louvered roofs for sunshade and rain protection, integrated heaters and speakers for year-round comfort, and a ventless gas fireplace for chilly evenings.
The pergolas create a cohesive space that blurred the lines between the home and its surroundings, offering an outdoor retreat that could adapt to family gatherings and quiet evenings.
Designing for functionality
The pergola design addressed several key considerations:
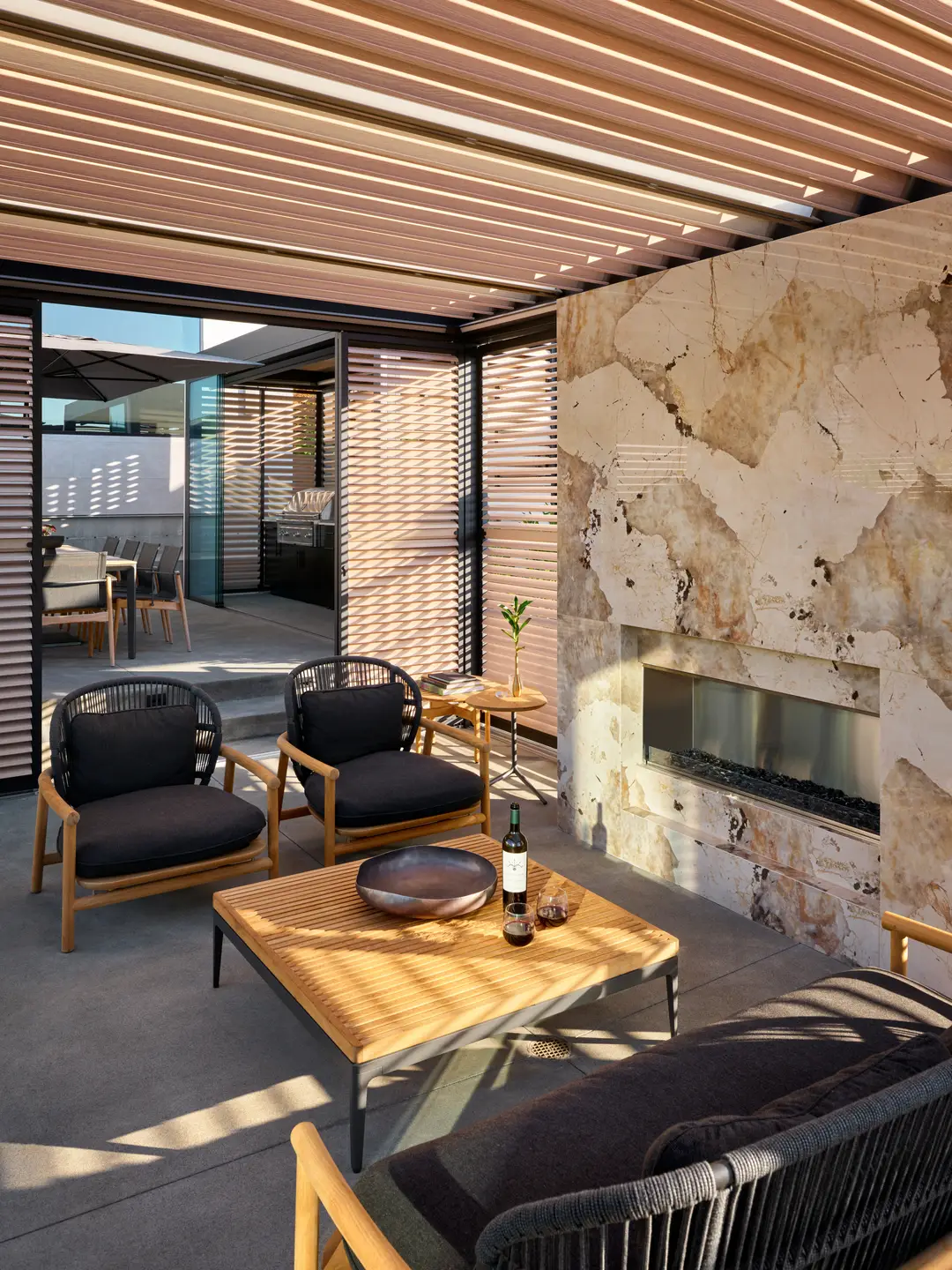
- Privacy: Loggia® panels on the south, east, and west sides shield the space from neighboring houses.
- Natural Light: Glass panels on the north side allow sunlight to filter through and maintain a closed environment, helping to retain warmth when the heaters are in use.
- Circulation: The property’s natural elevation change between the dining and lounge areas required a thoughtful approach. The original design called for one continuous pergola, however budget considerations and the presence of a utility easement led to the creation of two pergolas. Loggia® panels were strategically placed to maintain visual and functional continuity between the structures, ensuring a smooth flow through the space.
Overcoming challenges: a testament of precision, project management skills and teamwork
Transforming the Kirkland residence into a seamless blend of indoor and outdoor living wasn’t without its obstacles. From navigating site constraints to coordinating with multiple contractors, the project demanded meticulous planning and teamwork. Installer Daniel Leon Valeri, advisor John Shaw and landscape architect Steve Yavanian played crucial roles in addressing these challenges.
Utility easement
A utility easement marked on the site plans restricted construction in a portion of the backyard, where a double gate provides city workers access to utilities. To comply, the landscape architect incorporated a jog into the larger pergola’s design, creating a step that aligned with the elevation change between the dining and lounge areas. This solution maintained the pergola’s functionality and aesthetic appeal while adhering to city regulations.
Coordination with contractors
The project’s complexity required precise collaboration among several contractors. Both the installer and landscape architect spearheaded the coordination efforts and ensured the pergolas received the attention they needed.
Precision footing placement
As Steven Yavanian noted, “Everything was going to go off those points,” referring to the critical placement of the pergola footings. Daniel Leon Valeri personally measured the footing before the concrete was poured to guarantee the posts would be correctly positioned, months before the pergolas were installed. This level of precision was vital to ensure the pergolas aligned. Any error would have had a ripple effect, throwing off the alignment of the pergolas and their integration with the broader design of the house and garden.
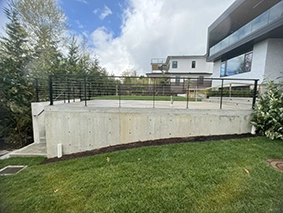
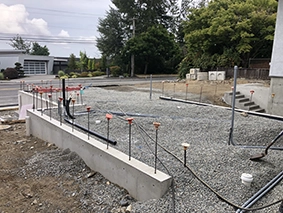
Electrical integration
The pergola heaters required higher voltage wiring, which also had to be installed before the concrete slab was poured. Daniel had to work closely with the electrical contractor to ensure proper placement, avoiding costly rework later.
Drainage and accessibility
Covertti’s owner collaborated with the landscape contractor to integrate the pergola drainage system into the overall backyard design. He ensured that drainage pipes were connected and openings in the concrete foundation were correctly placed. Additionally, the owners wanted the tracks for the glass panels recessed into the concrete to eliminate tripping hazards and improve accessibility. “Recessing the tracks is always the preferred approach whenever possible, but it is not feasible for all projects based on specific site constraints. To make it happen, Daniel personally measured the formwork prepared by the concrete subcontractor to guarantee the accuracy of the recesses before the concrete was poured. This meticulous step ensured the tracks would fit perfectly within the concrete slab.
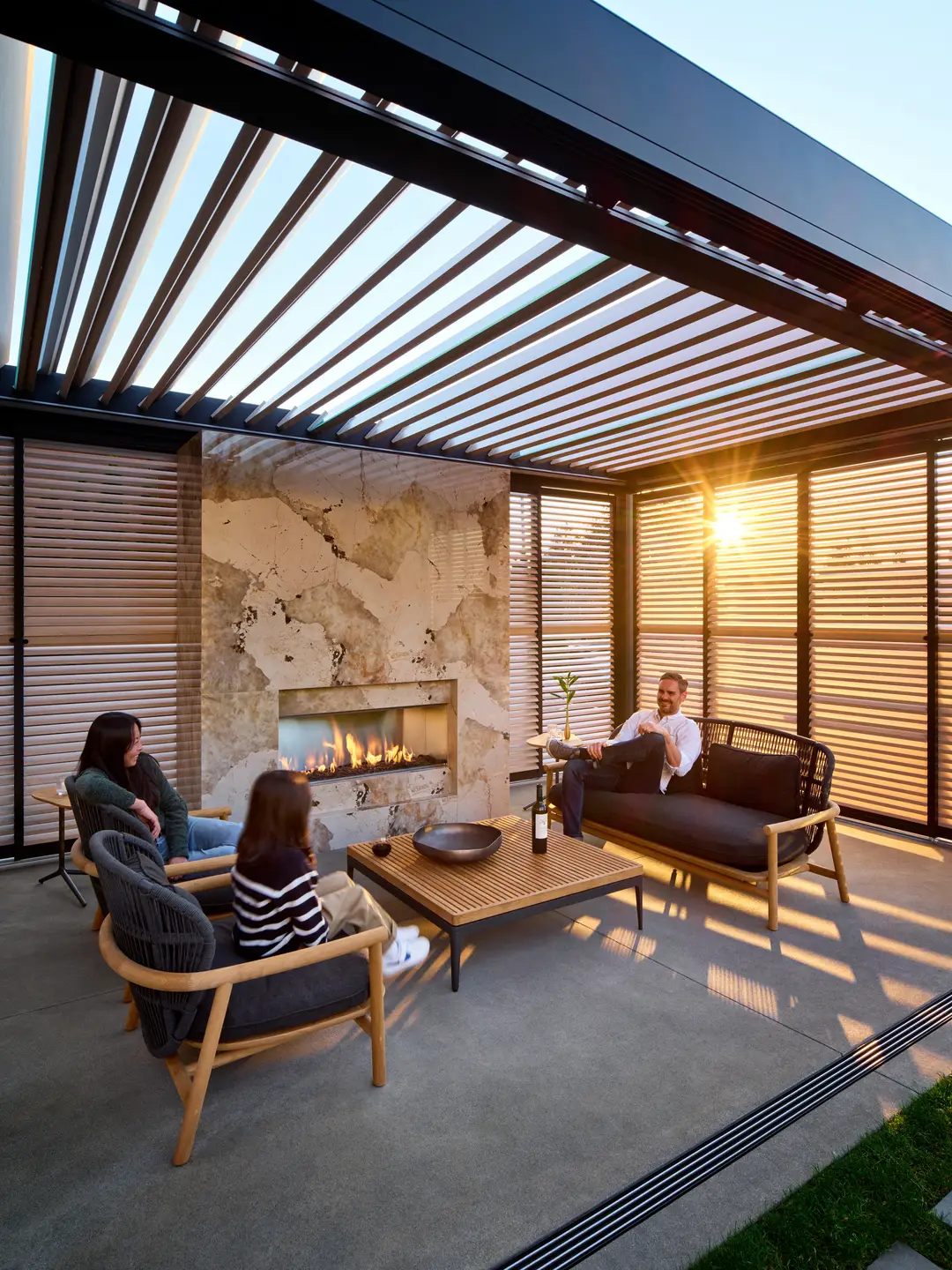
A stunning transformation
The result was nothing short of remarkable. The two pergolas provided a functional and elegant extension of the home. Despite Seattle’s prolonged rainy season, the space became a year-round haven for gatherings, offering a cozy dining area, a lounge for relaxation, and an outdoor kitchen for entertaining.
In September, the homeowners proudly showcased their transformed residence during the Seattle Modern Home Tour. Over 70 guests attended, and the pergolas were a highlight of the event. Attendees praised the design for its seamless blend of indoor comfort and outdoor beauty, with the homeowners calling the space a “huge hit.”
Legacy of design
This project exemplifies how thoughtful design, careful coordination, and technical expertise can transform a challenging site into a functional and beautiful living space.
The Renson Camargue® pergolas exceeded the clients’ needs, creating a sanctuary where family memories are made, rain or shine. Today, the Kirkland residence stands as a story of collaboration and creativity, where every detail, in every layer of the execution was carefully crafted to enhance both form and function.