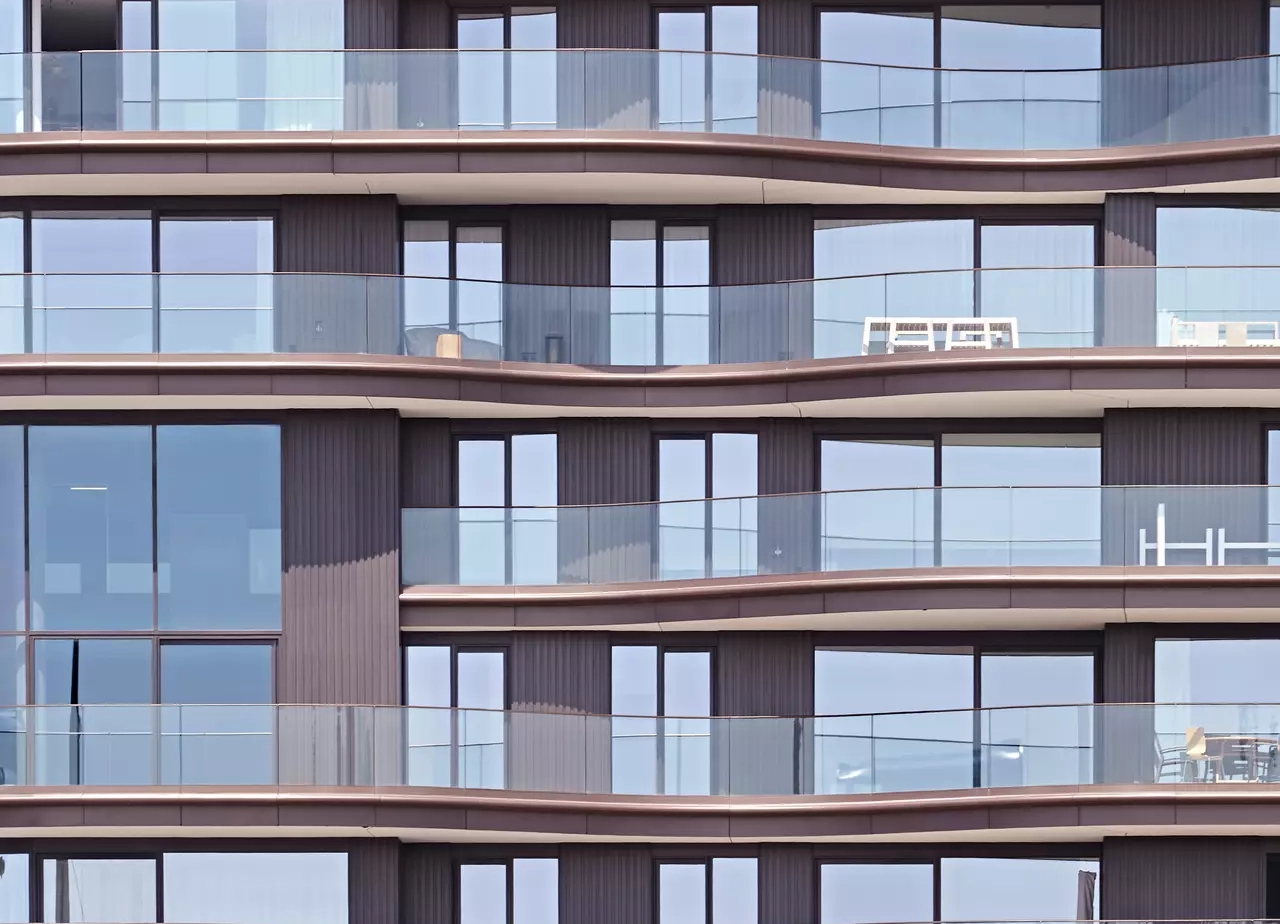
Linarte pushes architectural boundaries with One Baelskaai in Coastal West Flanders, Belgium
One Baelskaai is the centerpiece of the East Bank, in Ostend’s historic port, a coastal city located in the province of West Flanders in the Flemish Region of Belgium. Binst Architects designed the iconic corner building, commissioned by the Versluys Group, with undulating patios and expressive patio borders. To evoke the look of dune grass and dune fencing, the architects chose Renson Linarte brown-black/bronze profiled façade cladding to contrast with the flowing horizontal lines. We spoke to Binst Architects about the design process that led to this choice.
ARCHITECT: Binst Architects
DEVELOPER: Versluys Group
INSTALLER: Habemo
FACADE CLADDING: Linarte
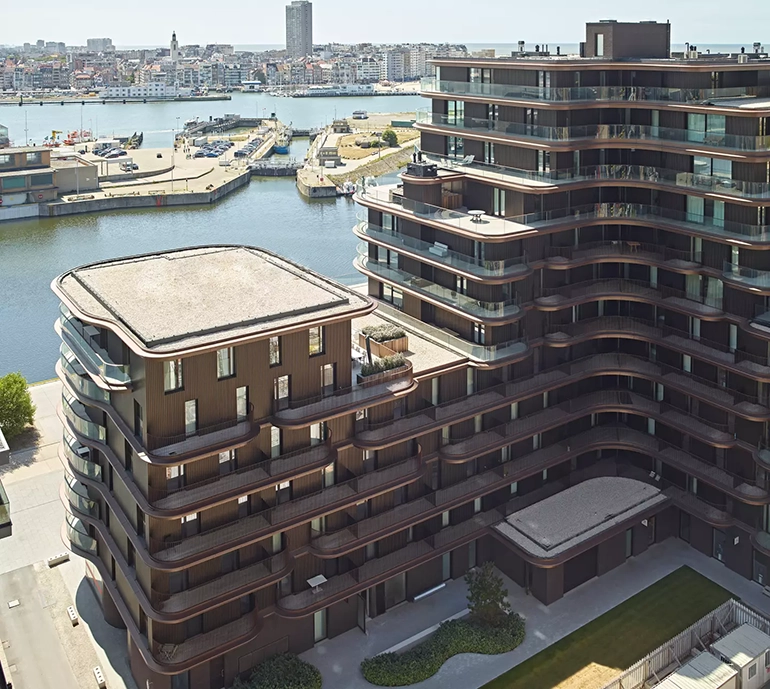
Pioneering icon
“At the time, Binst Architects won the competition launched by Versluys Group among three Belgian architectural firms,” project architect Ward Lagrain interjects. He co-submitted the permit, and then oversaw the tendering and the entire site process. “Plans were already in place for the East Bank urban redevelopment project, located between the port mouth, scouring basin, urban forest, and dunes on the east side of Ostend. Versluys wanted an iconic, residential corner building with a high-end finish for the Vuurtoren district site, and they already had a master plan for that, too. They felt that this prominent corner – where the sun hits perfectly and there’s a view of the sea from a certain height – deserved an outstanding project in which architectural boundaries could be pushed.”
Development of the plan
“This project presented both a challenge and a luxury. A master plan already existed for this project, to the Ghent-based drawing office Piet Coopman. They had already determined where the basement and cores would be. Versluys had largely decided how many apartments there would be and their associated surface areas, and the layout of those spaces was also mostly determined. We could very experimentally examine the façade and patios in terms of shape, appearance, and material usage. Not every project allows you to go into such detail during the study phase andyou are often constrained byby strict budget requirements. While those requirements were present, they were of a slightly different magnitude here.”
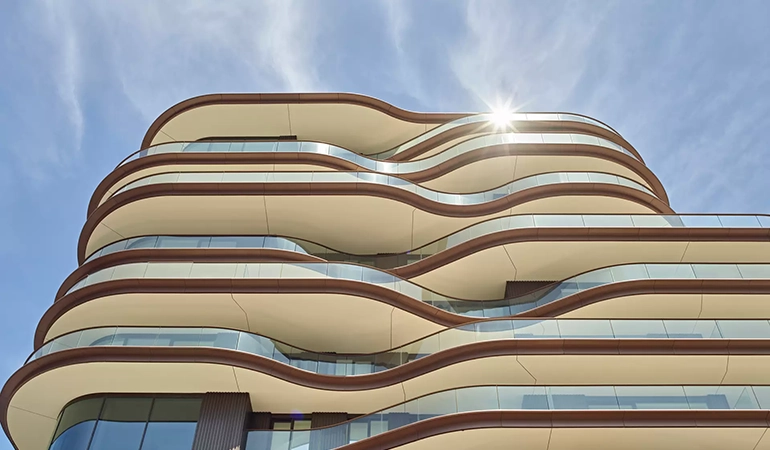
Focus on the façade
“We didn’t have to go into plan details for this project, which allowed us to fully focus on the exterior. The luxury apartments are large and Versluys knew that they had a marketable project based on the plan. However, they lacked the expertise to design ground-breaking façades, which is why they contacted us. The façade reflects the character of the site, port area, and coast. The patios and their expressive borders give the complex a unique look and maritime character. The building’s undulations mirror the undulating character of the dune landscape in front and the sea. Continuous undulating glass balustrades reflect light, air, and water.”
Like the sculptural layering of the dunes and the fine dune grass, the sloping terrace borders and vertical profiling represent this architectural interpretation
Luc Binst, Binst Architects
Material usage
The material usage at One Baelskaai also reflects the surrounding dune landscape. The profiled Linarte façade cladding by Renson evokes the image of the dunes. Although Linarte offers the possibility of personalisation by adding wooden inserts or LED lights, the architect chose a clean, sleek look. “Our decision to use Linarte wasn’t made on the spur of the moment. The site was already at level +3 in structural work when the Renson product came into the picture. As architects, we did say that we wanted a vertically profiled façade that hinted at the dune grass and the wooden posts with barbed wire that demarcate the dunes. That subtle vertical reference in our façade contrasts nicely with the horizontally sloping patio borders. However, we and Versluys weren’t immediately sure what material to use. Aluminum was an option from the very beginning, but we were also looking at other materials.”
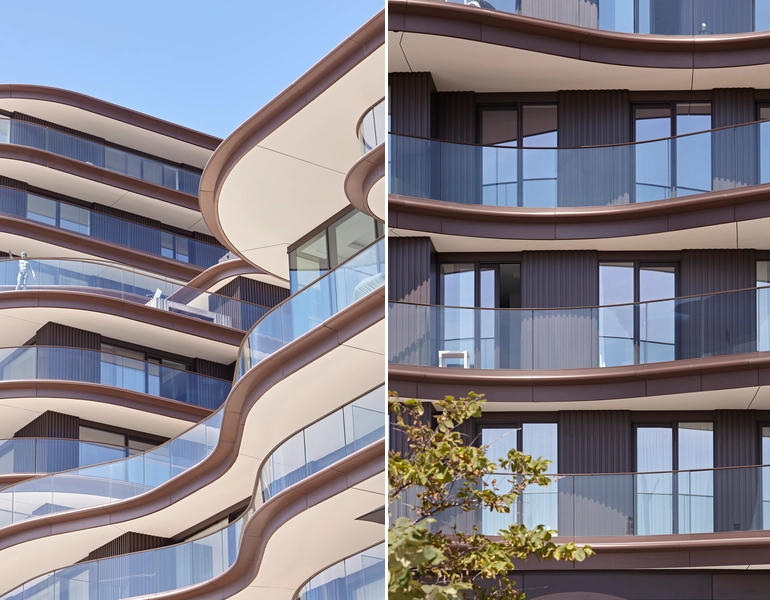
No wood
Wood would have been an obvious choice, but it turned out not to be practical.
“Wood was ruled out because of fire safety concerns for high-rise buildings. In Europe, legislation has been further tightened since the Grenfell Tower fire in London (2017). This would require fireproofing treatment of the wood every few years , which is not sustainable. Additionally, it would mean periodically disturb the residents for façade maintenance.”
No terracotta
Terracotta was also considered as a possible option, but again, there proved to be too many drawbacks.
“The main disadvantage of terracotta is its weight.. Combined, it’s quite heavy. Moreover, terracotta or ‘baked earth/clay’ – isn’t always tightly delineated and uniform. An issue also arose because we wanted the façade material to be reflected in the curved patio nose This meant the terracotta would have had to be bent in 3D, in addition to its already significant price tag. Finally, a terracotta finish needs a lot of grouting, which was another downside. So we decided to disregard this material as well.”
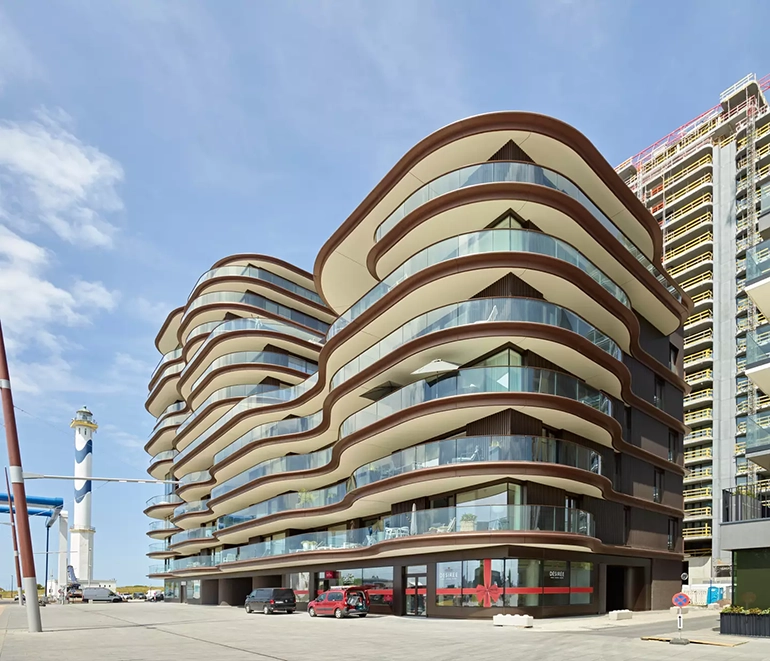
Hello Linarte
After extensive reconsideration of materials, Binst Architects arrived at aluminum profiled façades, such as Renson’s Linarte. “By that time, the site was already bustling with activity.. For example, windows had already been installed at One Baelskaai that were not sized for a specific façade cladding. This situation played out in Renson’s favor; to our knowledge, Linarte is the only system on the market that offers some margin per profile bladeThe aluminum façade cladding adapts perfectly to the varying sizes between the windows, allowing us to finish on a full size. This way, we obtained a logical façade, without having to cut profiles here and there. We believe this system is an excellent method for attaching aluminum to the façade. We chose a custom-made Linarte solution. The profiles on One Baelskaai have the depth of the Block 30, but the width was scaled to a nominal step of 120 mm/ 4.72 inches. This way the Linarte structure stands out in this grand project. With those specifications, you can adapt the step from a minimum of 108/ 4.25 in to a maximum of 124 mm/4.88 in. It’s also a ‘unique’ façade in that sense. Well 26,910 square feet of Linarte façade cladding was used. We are very familiar with Renson products, having designedRenson headquarters in Waregem and Renson Outdoor/NOA in Kruisem, among other projects. We’ve had a good relationship with the company for years.”
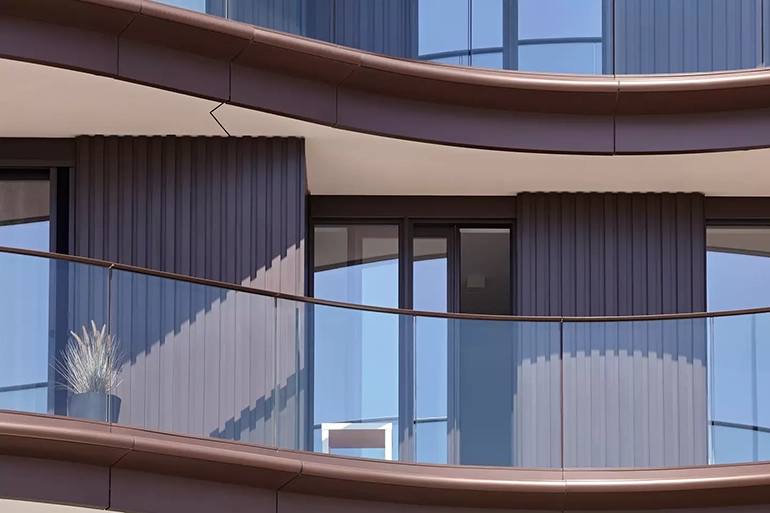
Resort vibe
“We think the bronze/brownish-black color of the Linarte profiles exudes a sense of domesticity. It’s less harsh than standard black or grey and has more of a ‘resort’ vibe. This allowed us to give the cold aluminum a warm hue that blends nicely with the natural sandy shades. Although we didn’t have input in the interior design of this project, our colleagues obviously drew their inspiration for the interior from the exterior elements. This way, there is consistency between the entrance halls and the exterior.”
Satisfaction and compliments
When asked about his reflectionson the One Baelskaai project, Luc Binst sounds like a satisfied man: “We are very pleased that Binst Architects got the opportunity to push an architectural boundary. One Baelskaai is a one-of-a-kind building in Flanders. The study of the patio border was particularly challenging. That quest took years. To accomplish this, we went to Germany, among other places, for research and worked in great detail with VK Engineering When you see the final result, those 2 km long borders that fit perfectly around the building, all the finely tuned tolerances… it’s naturally very satisfying. The great thing is also that during the tour anddelivery, I still had the chance to speak to some of the One Baelskaai residents. They were already very satisfied with the aesthetics of the building. We have received nothing but compliments on the beauty of the building.”
