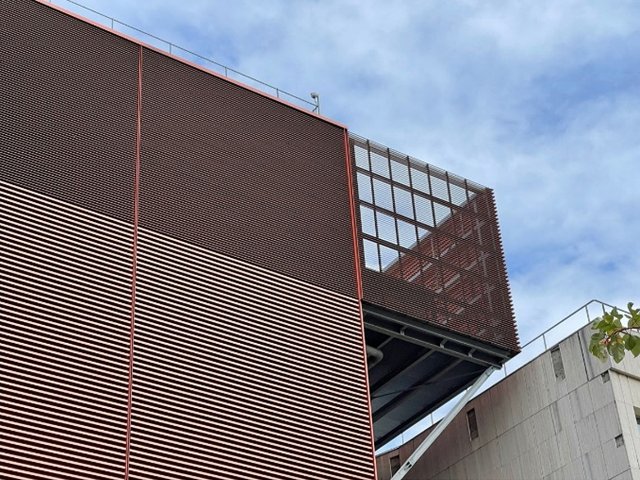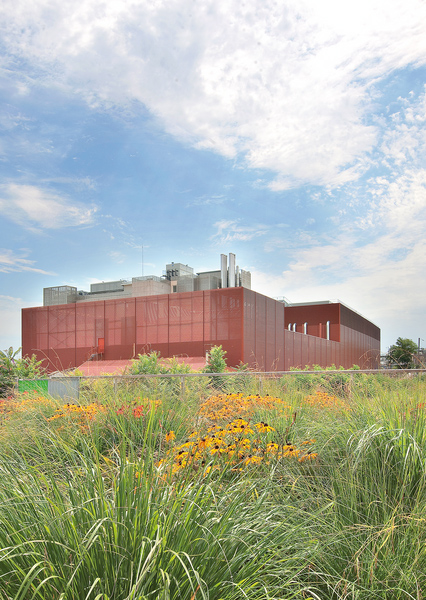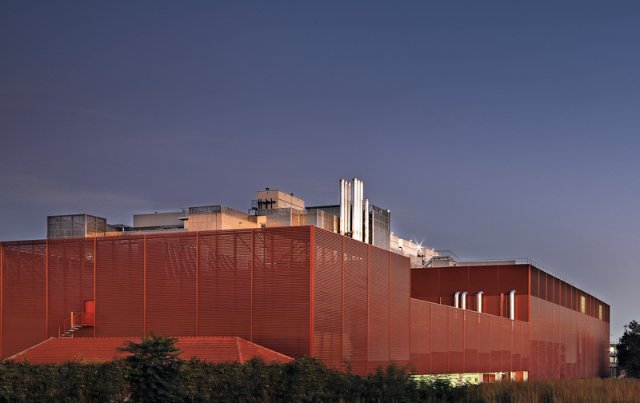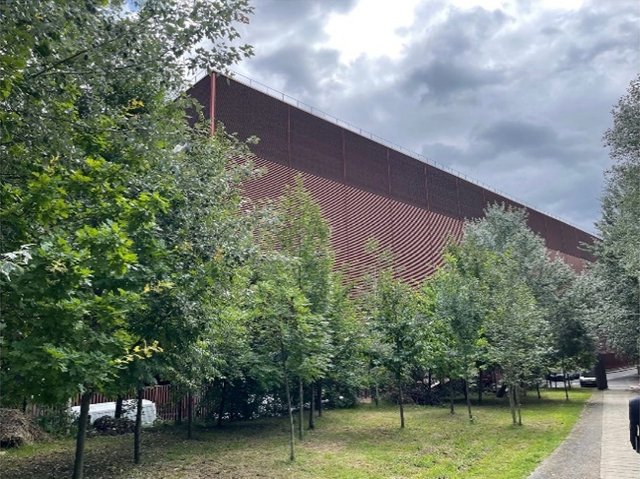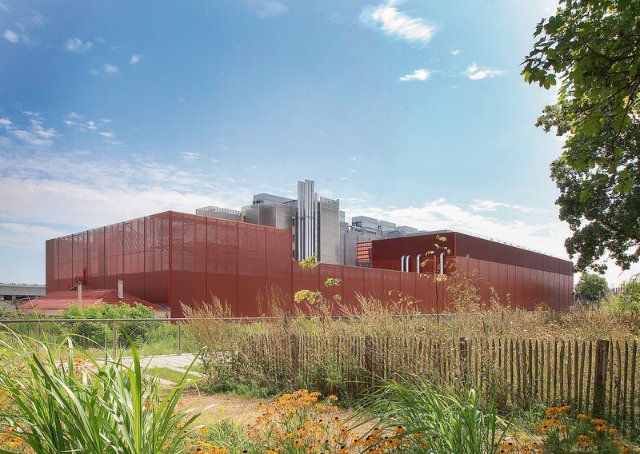
Data centre ‘Global Switch Paris Ouest’
| PROJECT: | Global Switch Paris Ouest |
| ARCHITECT: | Reid Brewin Architectes |
| SOLUTION: | Continuous louvre system for ventilation and architecture |
| PHOTOS: | © Jérôme Epaillard, Dirk Busschaert |
Global Switch is one of world’s biggest suppliers of carrier and cloud-neutral data centres. For the expansion of its Paris campus, Global Switch called on the expertise of Reid Brewin Architects. Having a total surface area of 50,000m², this data centre campus is one of the largest in all of France.
The project comprised two parts: the new Paris West facility, and a redesign of the Paris East facility in order to free up unused space. Lastly, the entrance hall and atrium were given a complete makeover to create a series of dynamic spaces and the perfect setting for a sculpture by artist Chris Fox.
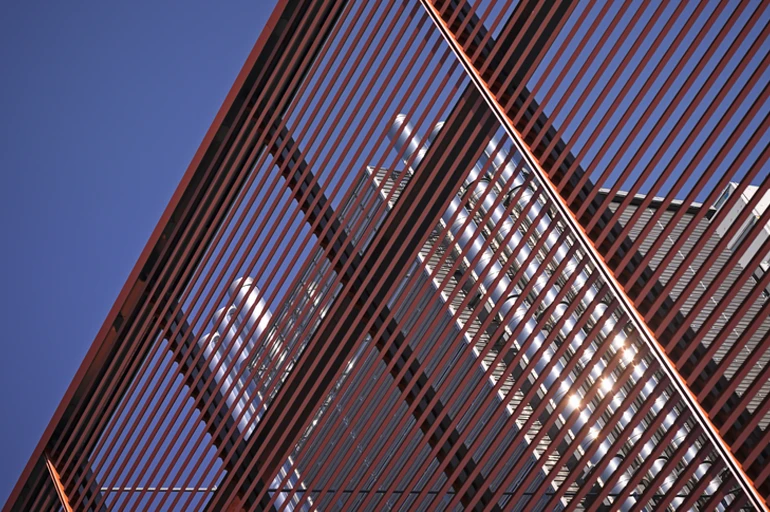
Need for urban integration
The architectural concept on which Global Switch based its Paris data centre is restrained and homogenous, allowing the buildings to integrate harmoniously into the surrounding urban landscape, with the Paris St Lazare and Clichy-Levallois train stations nearby. Particular attention has been paid to the architectural treatment of the façades to ensure a consistent use of colour in relation to the other buildings in the surrounding area.
The site borders Clichy’s Parc des Impressionnistes and will therefore be highlighted by the surrounding green spaces that will be part of a new urban park envisioned for Bac d'Asnières.
Slim, elegant design
The architectural style of this high-tech building can be described as sleek and elegant. The façades are cladded in thin horizontal metal blades or ‘louvres’ with vertical spines, which accentuate the structure of the building. Depending on the ventilation requirements of the technical equipment, two types of sheet metal were selected. Horizontal blades were chosen to meet the mechanical requirements inherent to data centres, such as ventilating and cooling electrical generators and dissipating the heat produced by computers. The copper colour reflects the huge number of copper cables used to circulate electricity throughout the building.
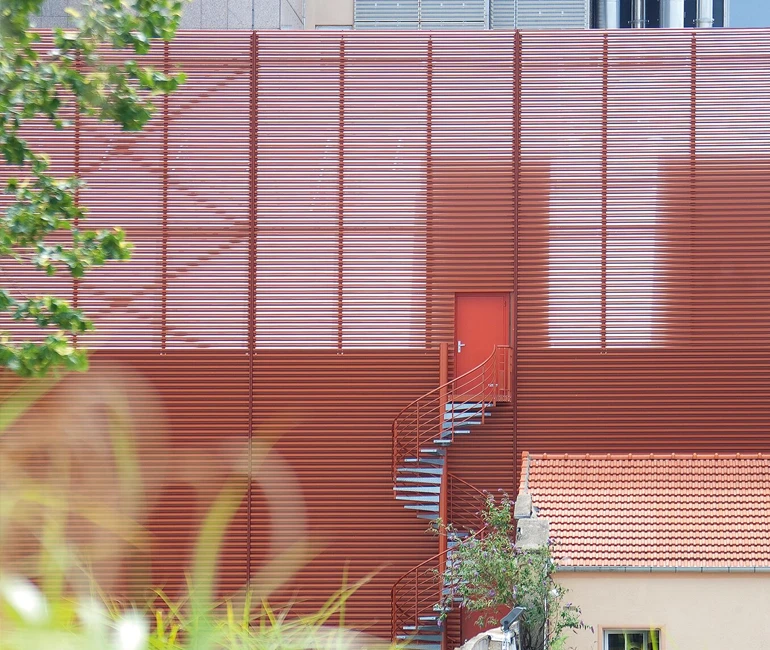
Apart from versatile, Renson façade solutions are also innovative, allowing us to succeed in combining aesthetic excellence and functional efficiency.
Reid Brewin Architects
A technical challenge with regard to climate conditions and energy supply
The ability to control a data centre’s indoor environment is vital for its efficient operation. By considering the project’s climatic requirements from the outset, the design team was able to maximise the centre’s free cooling potential and optimise its air-conditioning systems and cable networks.
Reid Brewin Architects collaborated closely with WSP France’s team of electrical and mechanical engineers, constantly reviewing and discussing design solutions to ensure that these systems would operate as efficiently and effectively as possible.
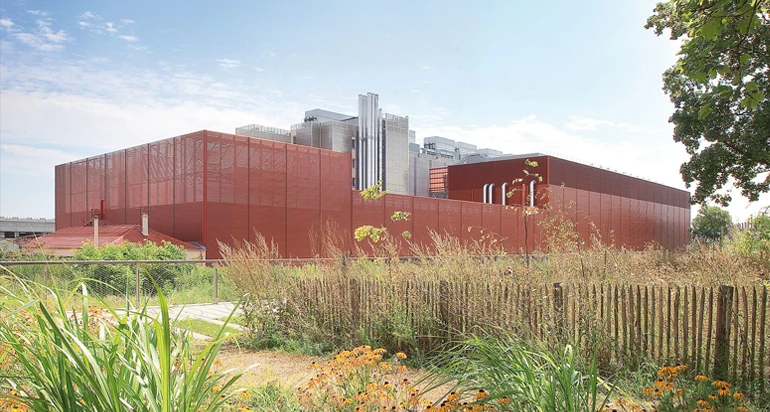
Sustainable responsibility
This new data centre reflects Reid Brewin Architects’ approach to sustainable design and our commitment to environmental responsibility. In terms of ventilation, the building is designed to encourage the natural circulation of air and consume as little energy as possible. With regard to noise reduction, the building boasts an innovative sound attenuation system to ensure that the peace of local residents is not disturbed.
Reid Brewin Architects:
“At Reid Brewin Architects, we have built a strong reputation in high-quality architectural solutions for a wide range of projects in France, the UK and Italy. Our portfolio includes data centres and commercial buildings. Renson’s Linius system is a key component in many of our designs. Global Switch’s data centre in Clichy Levallois, France, is a prime example of this.
Apart from versatile, Renson façade solutions are also innovative, allowing us to succeed in combining aesthetic excellence and functional efficiency. They are widely adaptable, making them perfect for a diversity of architectural applications. Not only do they enhance a building’s performance; they also elevate its aesthetic appeal. Renson's products are high-quality and reliable. So we are always happy to use them.”
Products used in this project
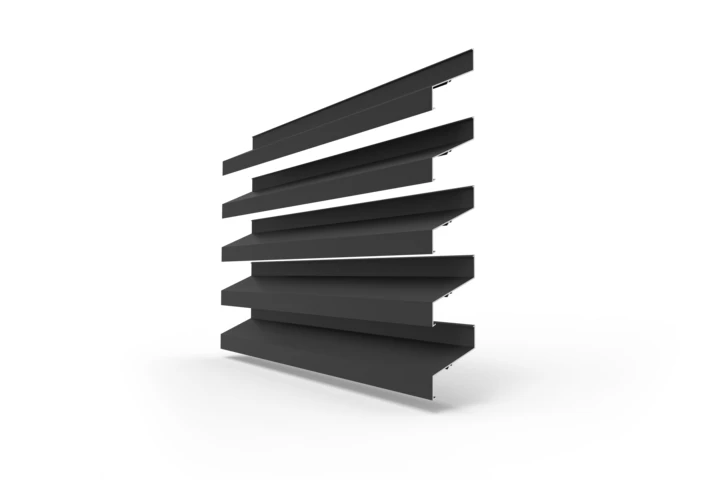
L.120
Aluminium continuous louvre system with a high air flow for façades spanning large areas
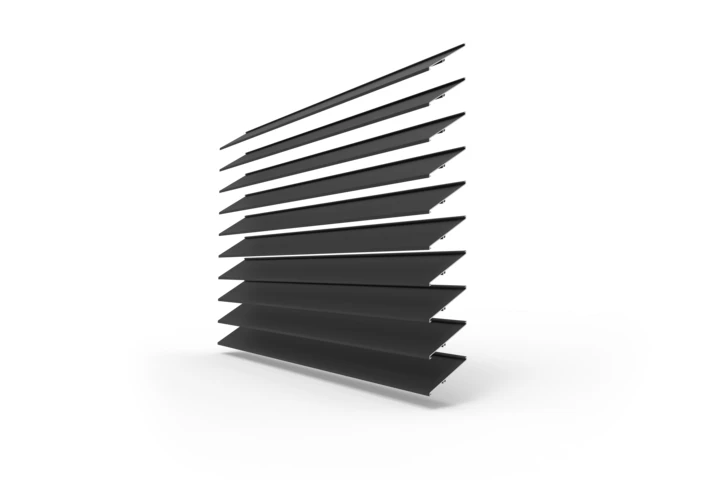
L.060HF
Aluminium continious louvre system with minimal air resistance
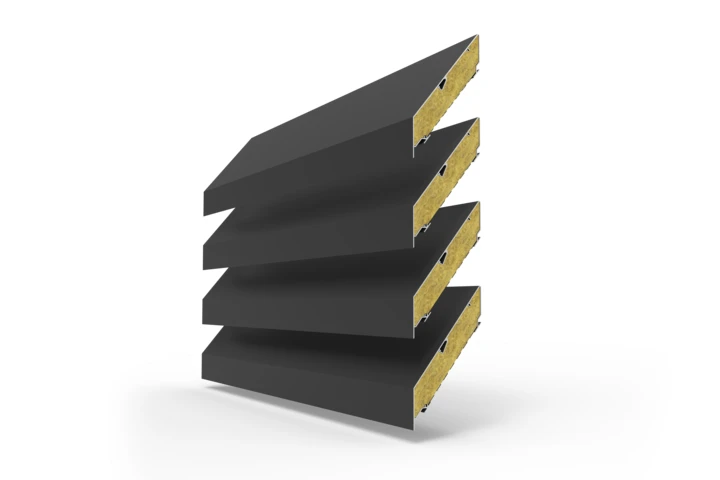
L.150ACS
Sound-damping aluminium continuous louvre system
