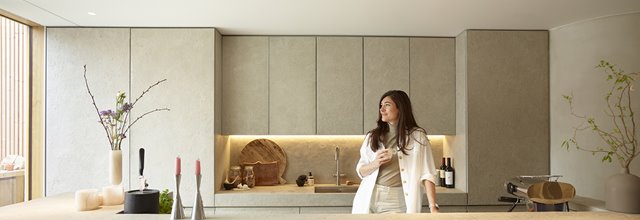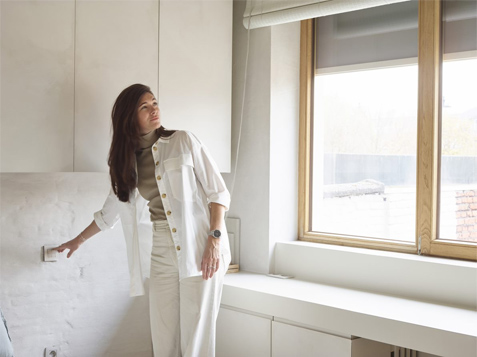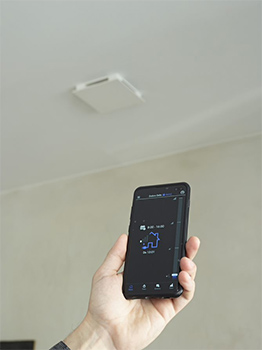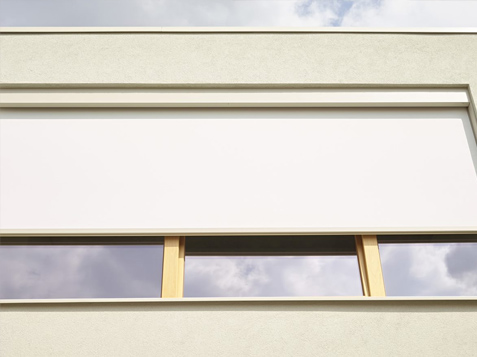
Ventilation and sun protection are the secret to comfortable living
Renovation project with a focus on a healthy indoor climate
A terraced house in the pleasant bustle of Antwerp-Berchem, the eye of an interior designer and the willingness to carry out radical work without fear. Anouk Taeymans transformed her family’s new home into an attractive, comfortable and healthy home. “We managed to match a strong architecture with plenty of daylight and a pleasant indoor climate,” says Anouk with satisfaction as she looks back on a successful total renovation.

It was not love at first sight between Anouk and the terraced house from 1954. Nevertheless, the family dove headfirst into the renovation project. “In short, it was not an attractive house,” says interior designer Anouk. “But we saw its potential. By removing internal walls and raising the height of the windows, we were able to open up the interior spaces. The result is even better than we expected.”
A healthy environment
for our son
Architectural interventions with impact
To realise the transformation, Anouk did not shy away from some serious interventions. For example, 20 square metres of floor space gave way to a garden, the windows on the upper floors were enlarged considerably and a skylight was installed in the roof. “Maximum living comfort with sufficient daylight was the guiding principle throughout our renovation project,” explains Anouk. “But the architectural added value also remained important.” As a civil engineer-architect, Anouk Taeymans later specialised in interior design. As a result, she was able to determine and coordinate all the architectural interventions in her own renovation.
Throughout the surprisingly spacious terraced house, you can sense the influence of the interior designer, inspired by the original building style. For instance, the house originally had one curved wall, and Anouk recreated that throughout the project. The whitewashed walls give off the heat they absorb less quickly and add texture to the interior, and the recessed lounge on the ground floor creates an extra 40 centimetres of height. These targeted and well-thought-out architectural choices bring a sense of space and light into the home without losing the character and authentic soul of the house. “Classes in construction physics that I followed years ago helped me make certain choices that had an impact on physical aspects of the house,” admits Anouk. “For example, how to prevent overheating without opting for an air conditioner.”
Healthy air in the home
The difference between the old mansion where Anouk lived with her husband and son before converting this terraced house could not be greater. “Air blew into our house through cracks and crevices. And that’s why I didn’t want to save on insulation and airtightness. But living in an airtight, closed box isn’t pleasant, let alone healthy. So I am more convinced than ever that you cannot insulate without ventilation. What’s more, they reinforce each other here, whereas I was sceptical about that combination a few years ago.”

Even though a C+ system is the logical choice for most renovations, Renson’s D+ ventilation system proved more suitable for Anouk. The solid oak windows didn’t require a louvre, which she found aesthetically pleasing. The ventilation louvres for extracting contaminated indoor air and supplying fresh air from outside are integrated into different rooms and painted in the same colour as the wall or ceiling. The low energy consumption through heat recovery and the acoustic performance were also convincing arguments for a house in the centre of Antwerp-Berchem. “The most important thing is that our son grows up in a healthy environment.
Unfortunately, the air quality in the heart of the city is not the healthiest. Our D+ system filters the outdoor air so we can at least be sure he is living healthily in our home. When we cleaned the filters after three months and saw what was in them, we were even happier with this decision. We think it makes perfect sense for a renovated house in the middle of the city.”

User-friendly and aesthetic sun protection
Healthy indoor air, 24/7, manifests itself in a better night’s sleep, among other things. In the summer, outdoor sun protection also contributes to a peaceful sleep. Because with the screens down in the morning, it never gets too hot in the bedroom in the summer. At night, the blackout screen fabric makes the bedroom perfectly dark, and in winter, we still get maximum daylight in the house with the screens up. I can finally sleep in at weekends, even in summer, without waking up to daylight.” The beige-grey screen fabrics match the rest of the walls wonderfully. The fabric box and side guiding channels are powder coated in the same colour as the plaster.
“I am pleasantly surprised by the convenience and operation of the sun protection,” adds Anouk. “Actually, we are proud of the transformation of our home. We never expected that we would like living here so much. When we travel, we are happy to be able to return to our own home. It’s more comfortable here than in a hotel.”