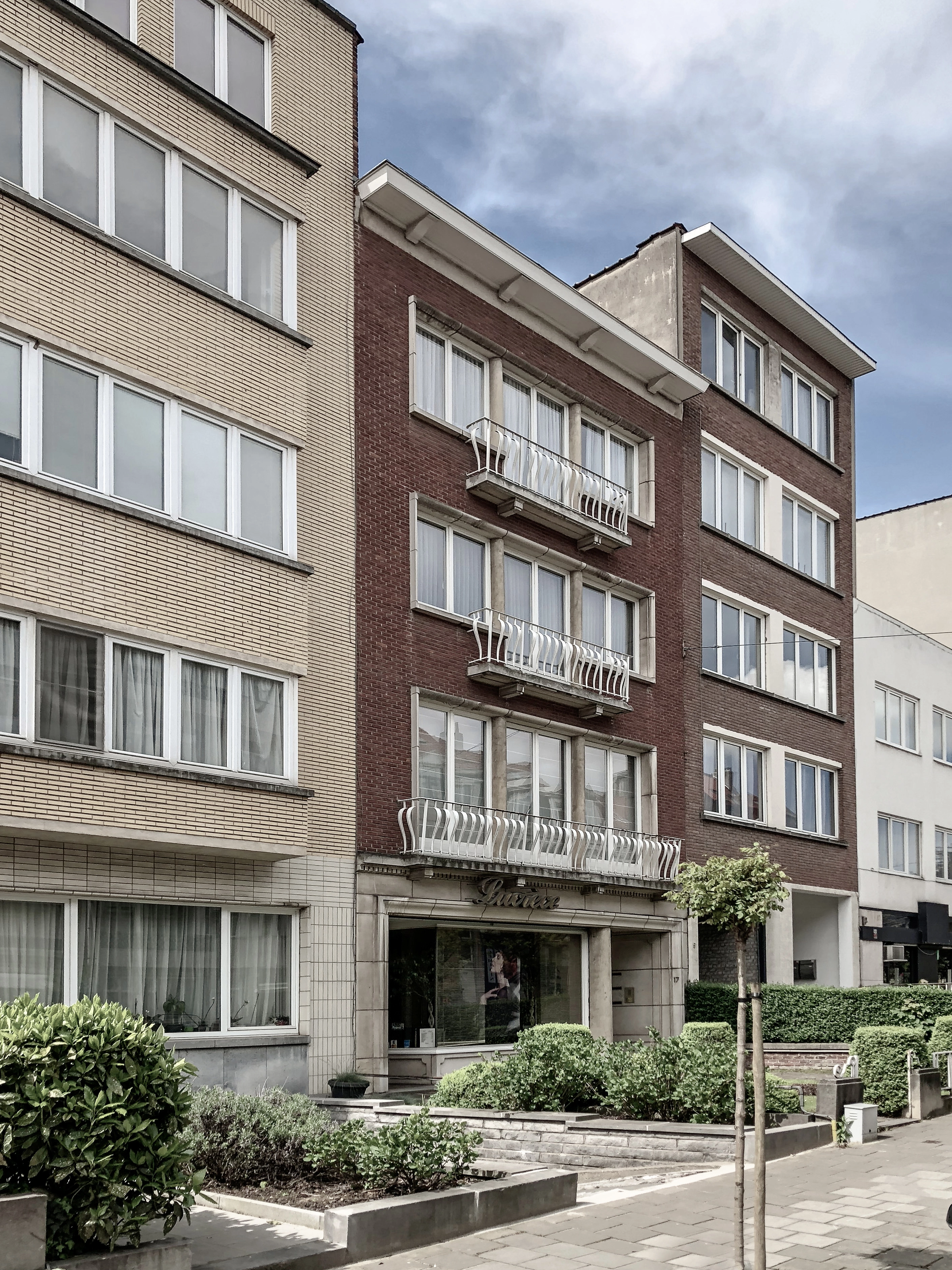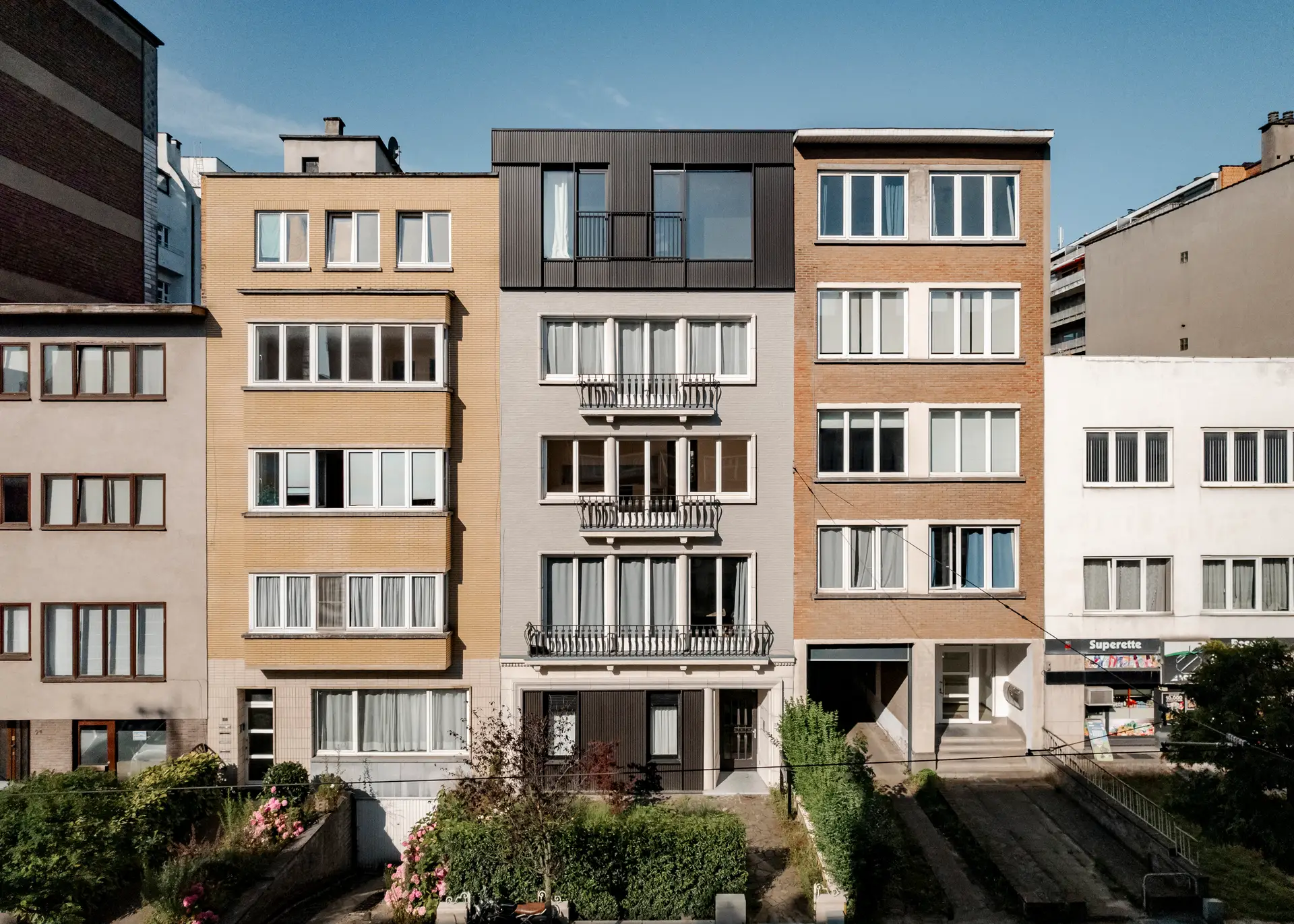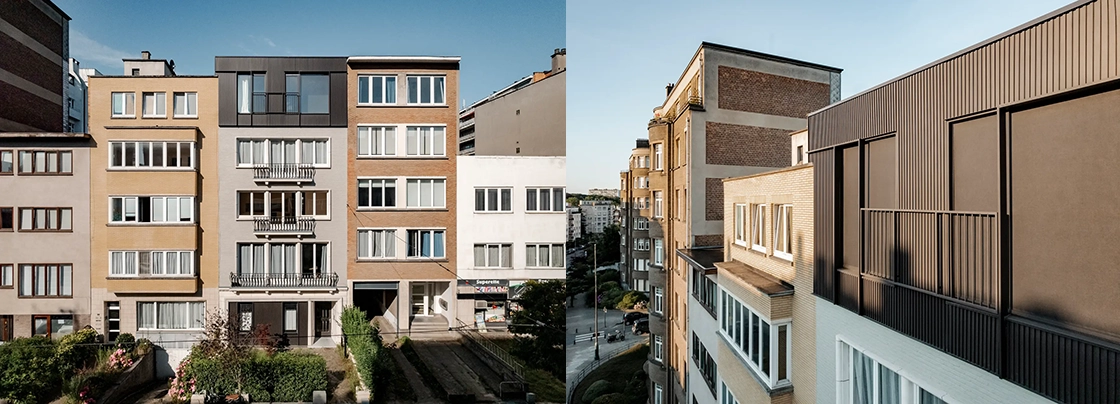
Industrial and urban with timeless chic
Sleek, high-quality finish for a city façade thanks to Linarte façade cladding
There is a street in the Brussels district of Ixelles that contains a new architectural accent. Architect Jan Kubasiewicz opted for Renson Linarte aluminium façade cladding and its technical equipment for the renovation of a terraced house. “It creates a new balance between old and new,” says the architect.
LOCATION: Brussels (BE)
RENOVATION SOLUTIONS:
- Façade cladding: Linarte
- Mechanical ventilation: Healthbox 3.0
- Window ventilation: Invisivent
- Outdoor blinds: Fixscreen
The building from 1955 was transformed from three apartments and a commercial space into five residential units, one per floor. Naturally, energy efficiency was a top priority during the complete renovation. The front and rear façades were thoroughly insulated, while solar panels meet some of the building’s energy needs. The choices for modern and sustainable living comfort go hand in hand with authentic elements. The focus during the renovation of the façade was placed on the preservation and reinforcement of the historic soul of the building.
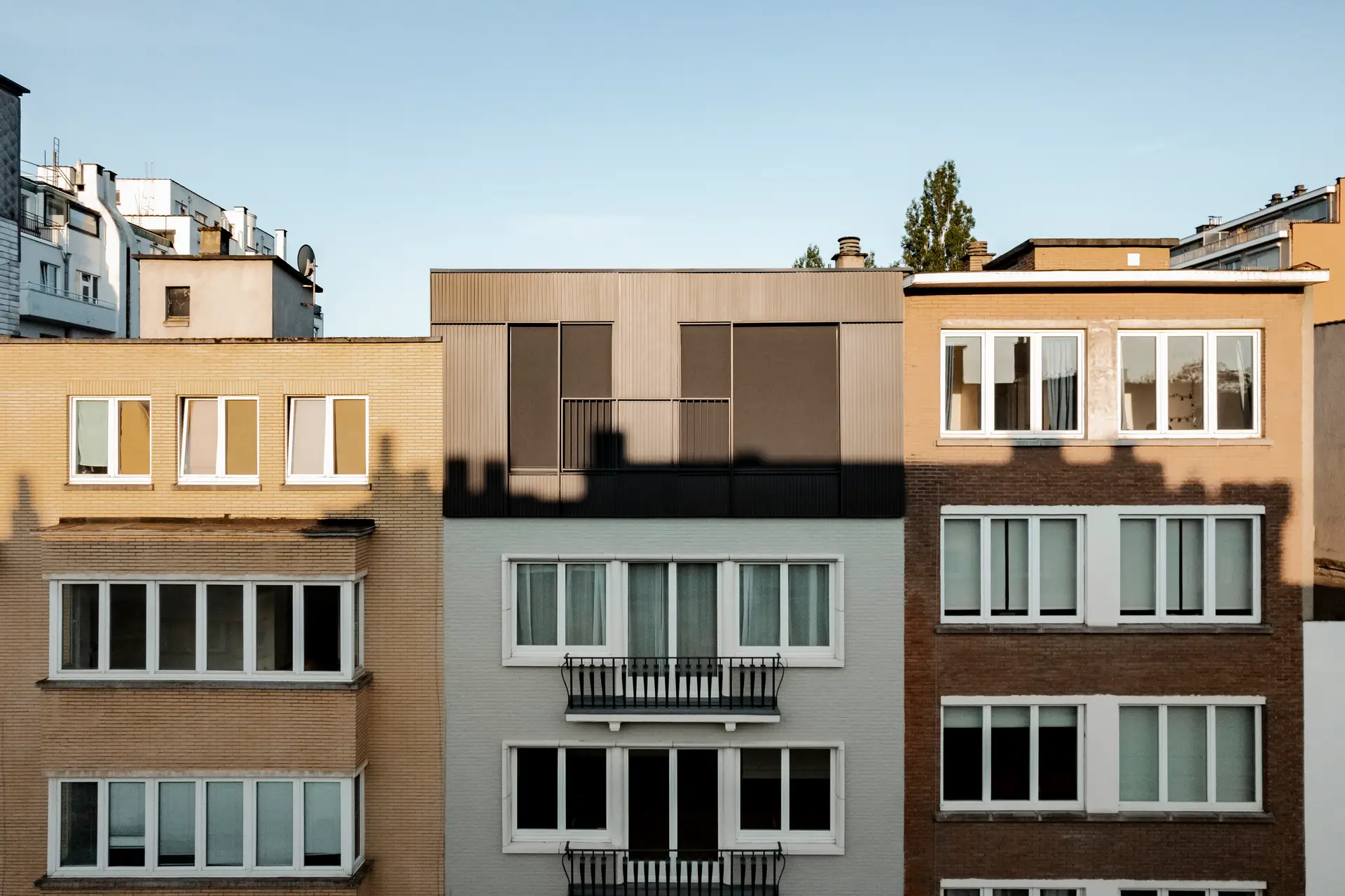
Sophisticated look with an industrial character
Bricks, sandstone and metalwork defined the original façade of this terraced house. But because the Ixelles municipality requires new homes to contribute an architectural accent to the streetscape, architect Jan Kubasiewicz opted for the Linarte aluminium façade cladding system from Renson. “We were looking for an exciting façade material for the ground floor and the penthouse apartment. Preferably one that offers the necessary contrast to create a fresh balance between old and new. The search for industrial materials with their own look brought us to Linarte.”
The Renson aluminium façade cladding system appealed to the architectural team because of its high-quality sleek finish, urban appearance and excellent flexibility in terms of use. Jan: “We worked with 30 mm profiles to create a sophisticated look that fits the DNA of the entire concept. The dark brown colour of the façade cladding makes it stand out, but at the same time it fits seamlessly into the composition. The new façade combines industrial character with urban flair and timeless style. We were able to develop strong detailing and easily eliminate small corners thanks to the modular nature of the individual profiles.”
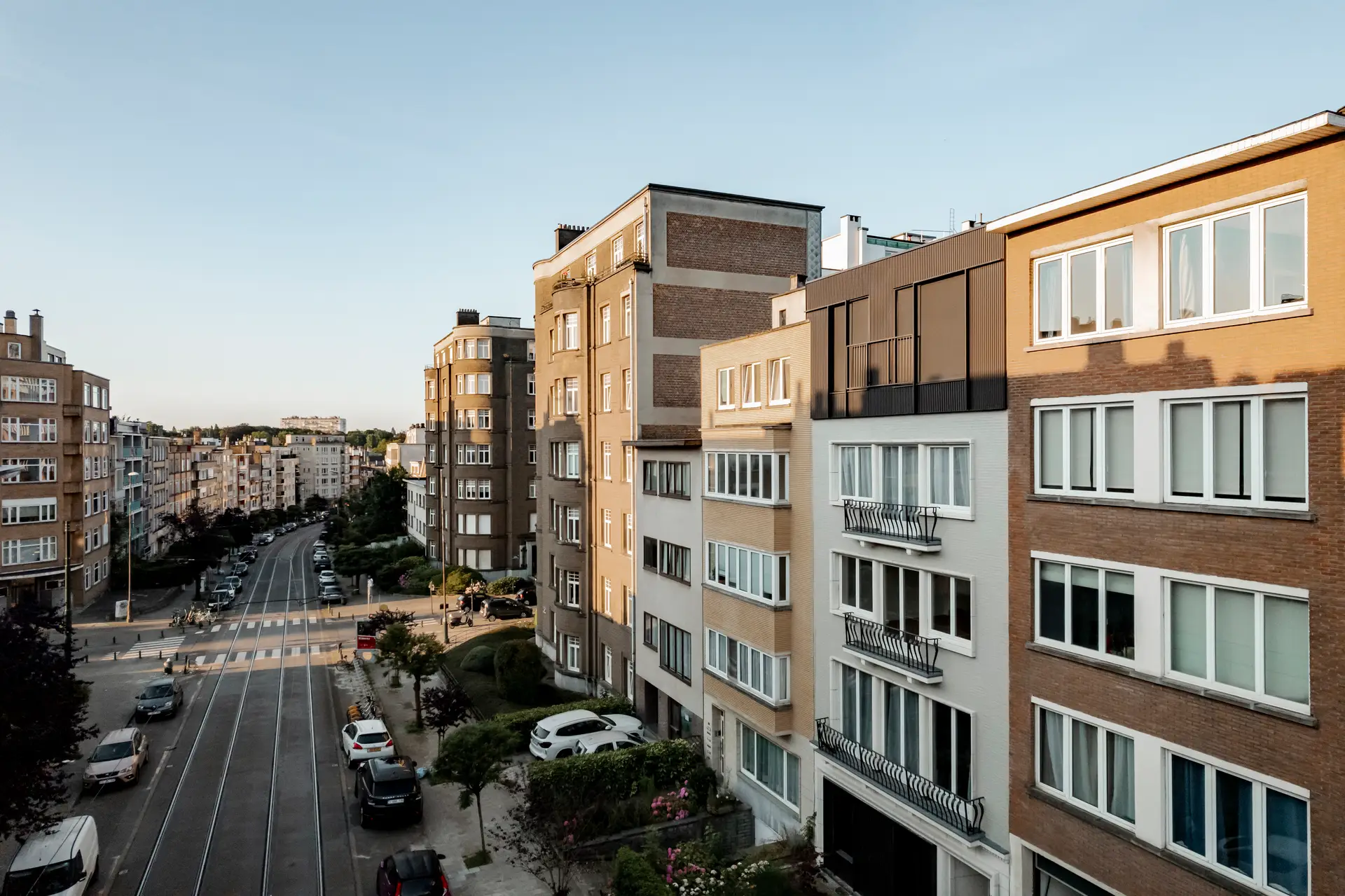
Architecture is about functionality and aesthetics, but fundamentally comfort and health must come first, along with quality
Jan Kubasiewicz - Kuba & Vahedi architecture and interior
Healthy breathing indoors
The architect chose Renson for something else other than the façade. The ventilation system provides the renovated living spaces with healthy indoor air at all times of the day. “A healthy indoor climate in a home nowadays is as obvious a choice as a seat belt or ABS in a car,” says Jan Kubasiewicz. “As an architect, I consider it self-evident that my buildings offer healthy living comfort.”
Invisivent window ventilation grilles are invisibly integrated into the new joinery. They contribute to the building’s positive energy score, but they primarily ensure healthy indoor air. Moreover, the Invisivents fit perfectly into the architect’s design philosophy, where hidden technical equipment guarantees modern living comfort.
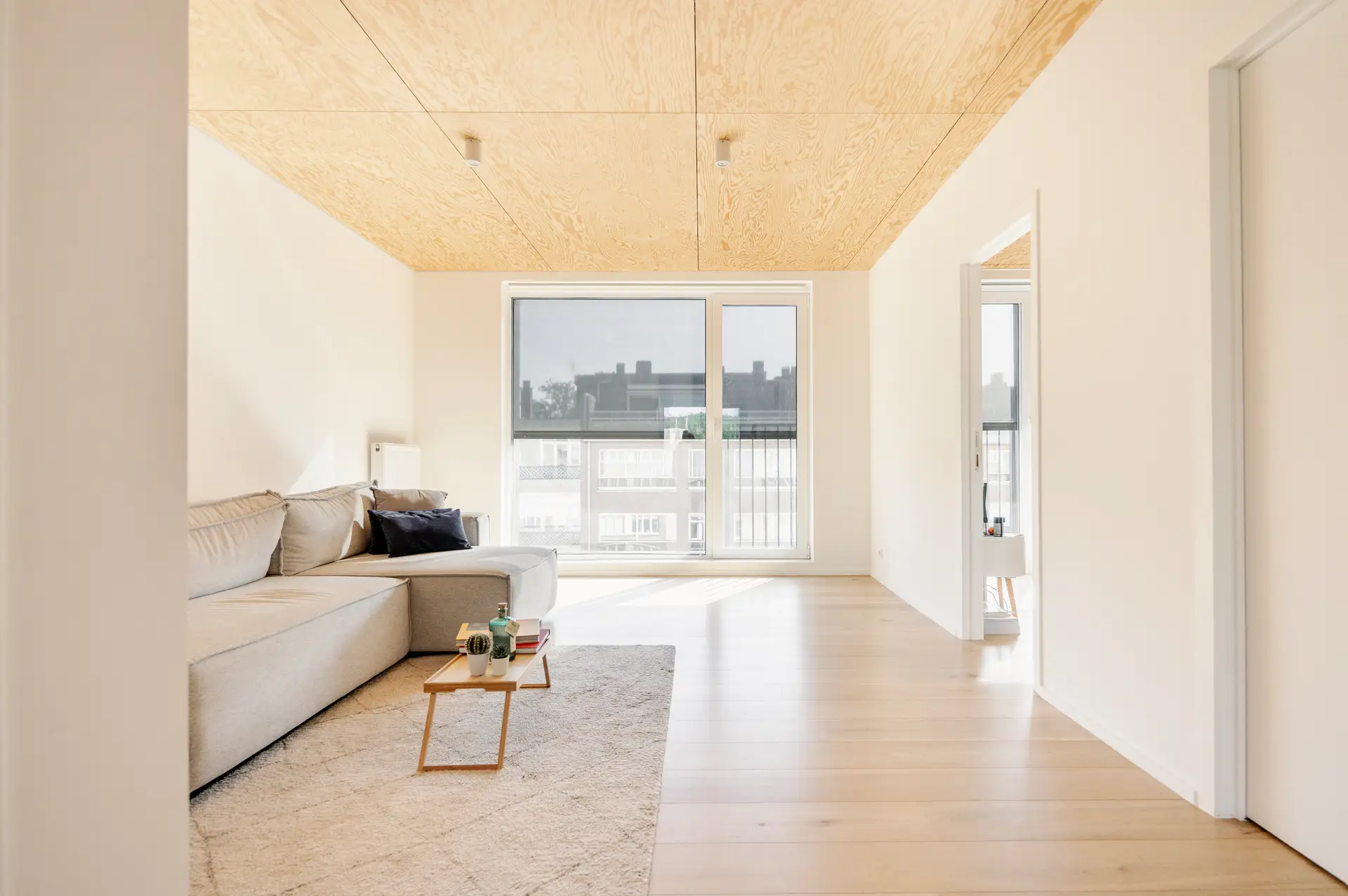
The renovation of the ground floor and the penthouse also includes a C+ ventilation system to maintain indoor air quality automatically. With its demand-driven operation and minimum maintenance requirements, it is easy for residents to use. Jan: “Architecture is about functionality and aesthetics, but fundamentally comfort and health must come first, along with quality” We build for the future, and we do that with the best products on the market.”
