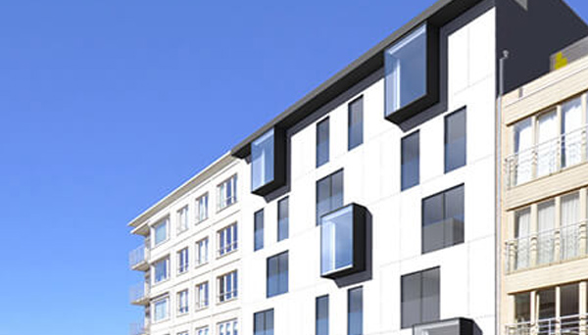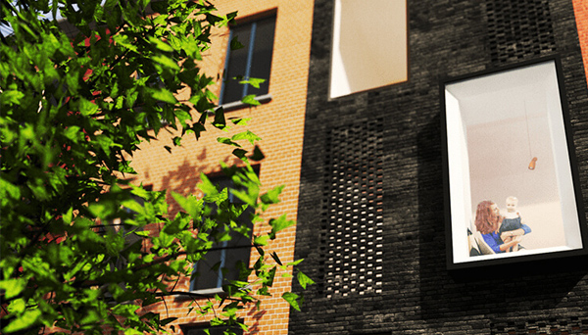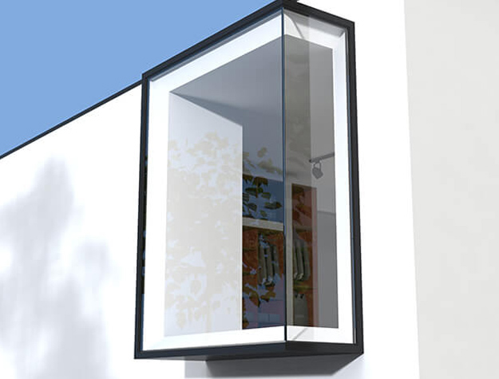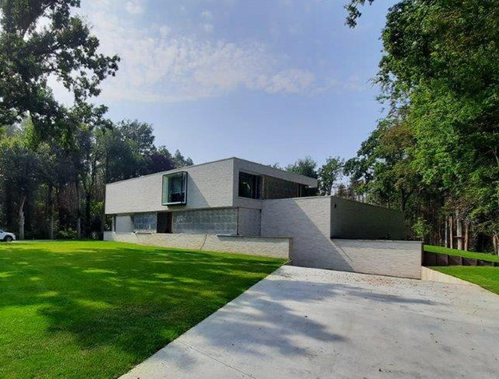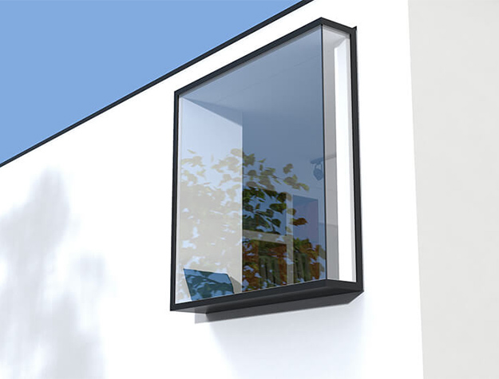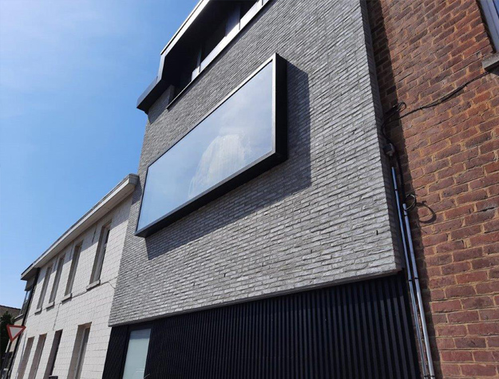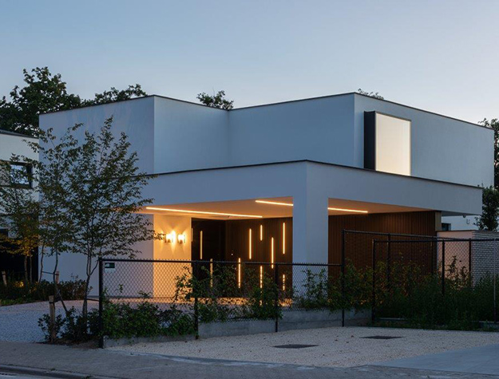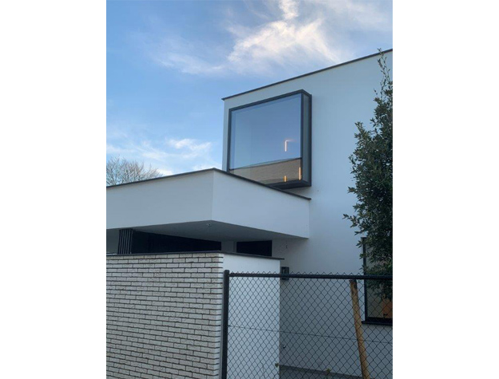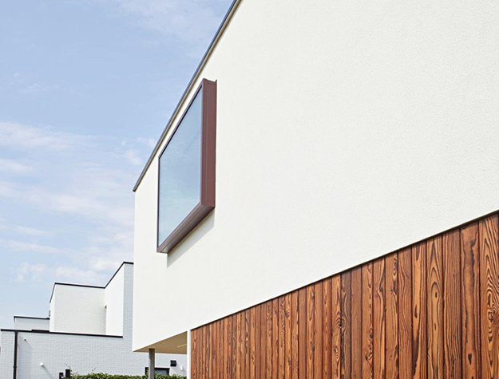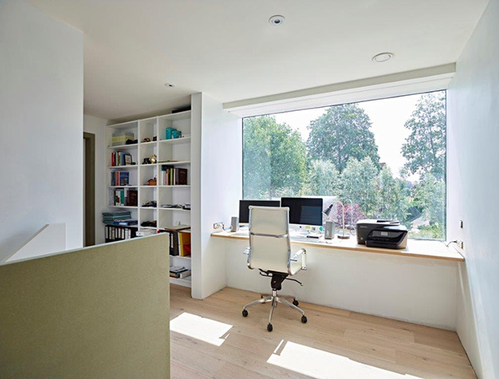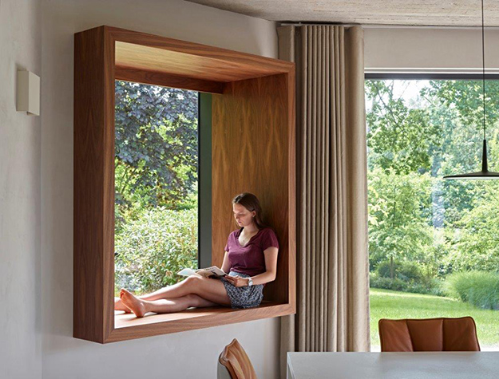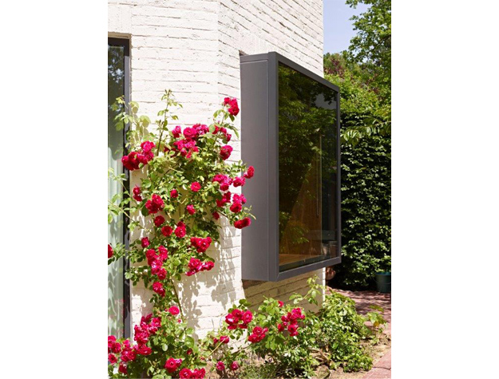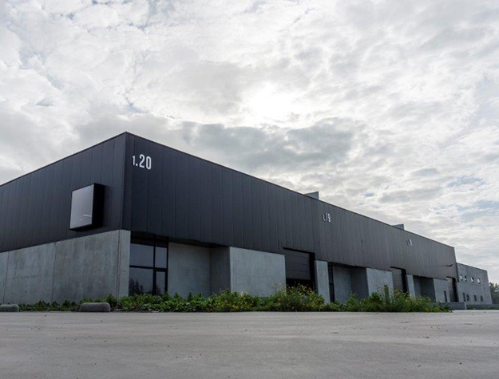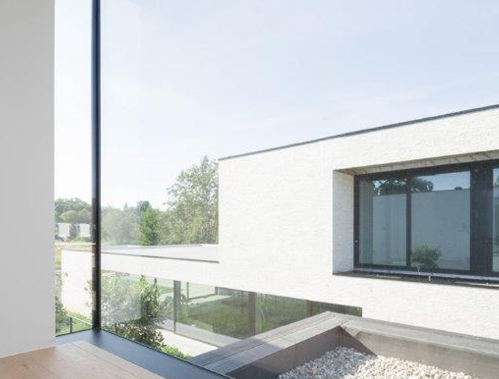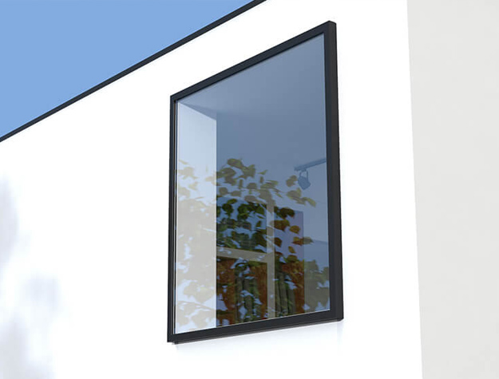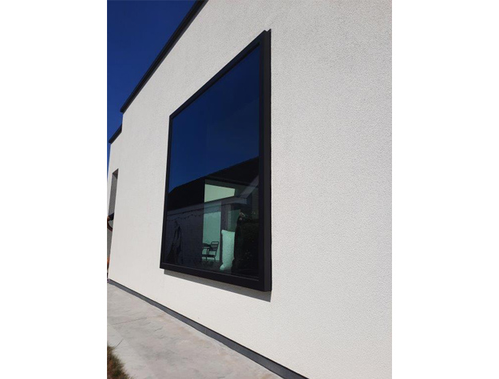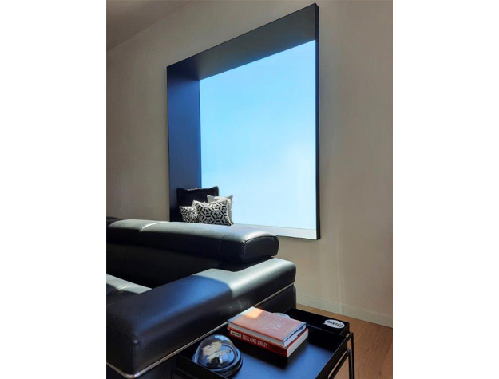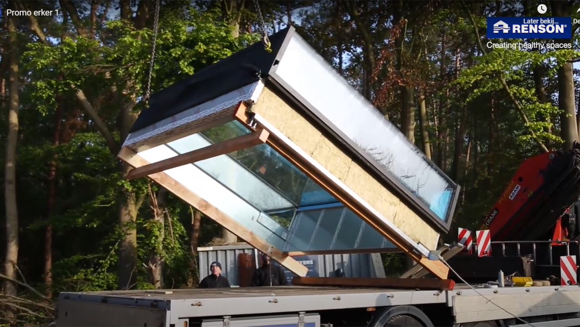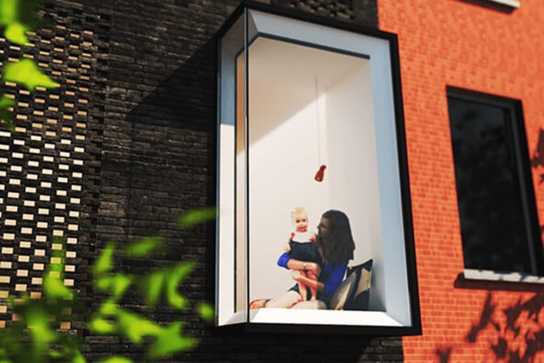
Oriel windows
See your surroundings in a different light
Extra indoor space, daylight and openness
Discover our rangeSix reasons to choose this oriel window
Sleek design with maximum glass surface area and slim edges
Thermally studied construction details
More indoor space
Time saved on the building site due to the prefab principle
Readymade solution tailored to your project
180° panoramic view due to glazed sides
iLUX Max
The amount of light coming in is enhanced further by an inside profile with 45° faceting on each edge joint. The ceiling and floor finish are typically extended into the bay. On top of that, this inside profile reduces the required insulation thickness, which has a U-value of less than 0.24 W/m²K for the floor and ceiling. Renson iLUX Max typically protrudes more than 400 mm from the façade and offers the possibility to realise an extra-large extension and view out sideways.
- Wall and floor U-value < 0.24 W/m²K
- iLUX Max typically runs floor to ceiling
- Width: 1000 mm - 3000 mm (4000 mm upon request)
- Height: 1500 mm - 3200 mm (6000 mm upon request)
- Depth: 400 mm - 800 mm (801 mm - 1200 mm on request)
- 3 glass sides available as an option
Download .dwg › Download .pdf › Download specification sheet ›
iLUX Slim
The ideal solution for creating a window seat. The insulation package goes together with the energy performance and indoor climate standards for structures protruding no more than 400 mm from the façade.
- iLUX Slim is typically used as a window seat unit
- Width: 400 mm - 6000 mm
- Height: 400 mm - 2200 mm (6000 mm upon request)
- Depth: 210 mm - 400 mm (401 mm - 800 mm upon request)
- 3 glass sides available as an option (400 mm)
Download .dwg › Download .pdf › Download specification sheet ›
iLUX Accent
As the name suggests, this oriel window provides an extra accent to your home. The minimalist profile protrudes from the façade by just 65 mm to create a frame accent.
iLUX Accent also adds more depth to the windowsill on the inner side.
- Width: 400 mm - 4000 mm (6000 mm upon request)
- Height: 400 mm - 4000 mm (6000 mm upon request)
- Depth: 65 mm
- Glass front only
Download .dwg › Download .pdf › Download specification sheet ›

Peter Gilbert
Project engineer
If you have a challenge or question for us, just let us know!
If you’ve got a project in mind in which this oriel window could make all the difference, fill in the contact form and let us know what we can do for you. We’re happy to work with you towards a solution that best meets your needs.
Contact us