
This is how beautiful renovation can be
Sun protection that accentuates without stealing the show
This spacious villa in Haan is the result of a transformational project that met the client's every requirement. Top of his priority list: creating an open feel, one that required an unconventional approach. All this put into practice by an architect who understood the purpose of the creative redesign, sharing it with all subcontractors along the way: to seamlessly incorporate sun protection that accentuates without being in the foreground
PHOTOS: Linda Breda
While the property the client had purchased was outdated, situated in a remote residential area, it still had great potential. This was based on a clear vision of the building's redesign by interior designer Brigitte Schöpf of Schöpf+Partner (Wuppertal). For the outside spaces, the client recruited the services of garden designer Nicole Johag of Bad Münstereifel.
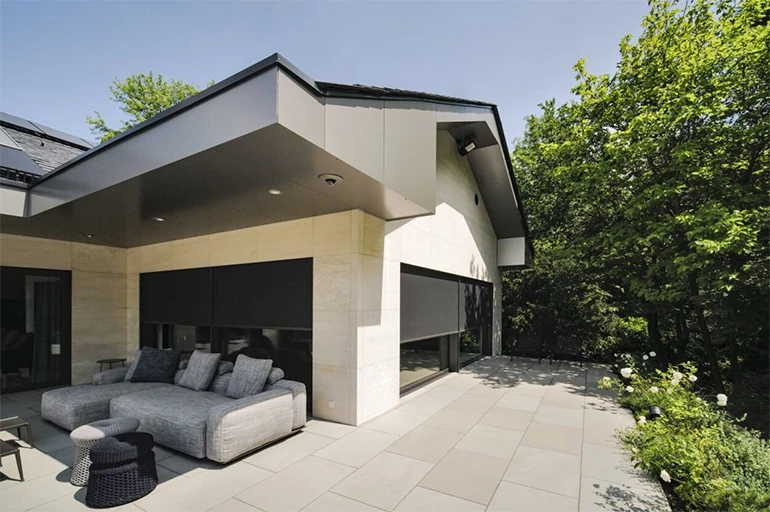
Here, we can clearly see how the requirement to seamlessly integrate functional components into the façade was met. To achieve this, the designer engaged with all relevant contractors.
According to Interior Designer Brigitte Schöpf, who works with both architects and designers at her Wuppertal office Schöpf+Partner, ‘we don't delineate between the two disciplines, rather planning together, hand in hand, and always with the overarching construction project in mind’. That worked out just fine for this project, even though the client had initially only been seeking out an interior designer.
‘We took into account their desire to make the layout of the rooms on the ground and first floor more spacious. Above all, and partly due to the small windows, we wanted to create larger, more transparent spaces than before’. To achieve this, one of the key ideas was to also create a more direct sense of the surrounding outside spaces: 'and that is why Nicole Johag came into the picture for this project.' The combination of narrow profiles for the window elements, a smooth transition towards the patio and the corresponding interior design create a sense of transparency and openness on the street side. At the front of the property, this project is characterised by lots of greenery, tastefully stacked stone blocks and ground-level swimming pool. This open and results-oriented approach also typifies the interaction between the parties involved in the construction process.
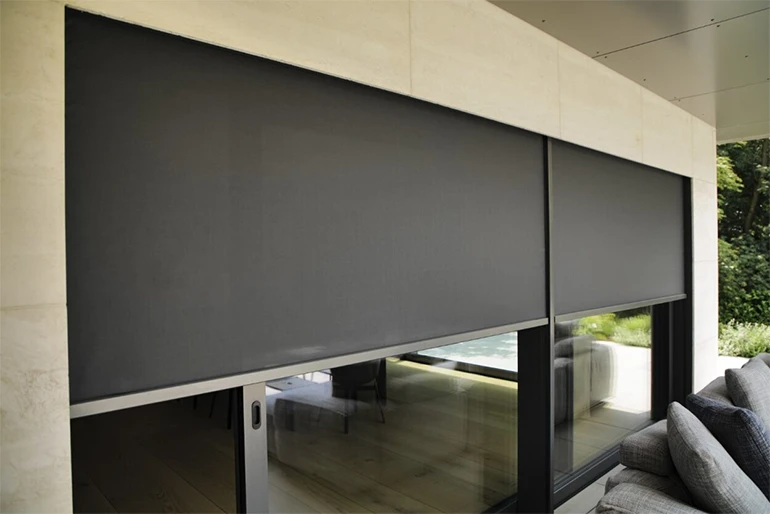
The client was open to conceptual suggestions to meet their requirements. This also applied to the architect, who called in the Solingen-based metal workers Lorsbach Metallbau to design the large windows, which at the same time had to meet certain requirements in terms of thermal comfort. ‘Because I regularly visit trade fairs myself, I was already familiar with Renson. Through discussions with Matthias Lorsbach, Renson's Fixscreen Minimal emerged as the ideal solution in meeting this project’s requirements.
An interview with Brigitte Schöpf, Interior Designer at Schöpf+Partner (Wuppertal)
Ms Schöpf, it is striking that you conducted the talks - with the metal works and the natural stone company - very openly, proactively initiating them yourself. Was this part of your personal style or a necessity due to the needs of this construction project?
Schöpf: ‘I don't think it's any different when it comes to renovations. Here, we had to deal with limited installation space, as the existing openings in the property had to equally serve to let in enough daylight. At the same time, functional and technical elements had to be concealed as much as possible, especially around the patio access points. On the street side, this was not an option due to the dimensions of the existing window elements. As a result, we were required to work with surface-mounted outdoor sun protection. In both cases, the specialist stone and metal construction companies, especially Mr Lorsbach, offered great support. Their input proved vital.’
I have to get all stakeholders in the construction process on board.
Brigitte Schöpf (Schöpf+Partner)
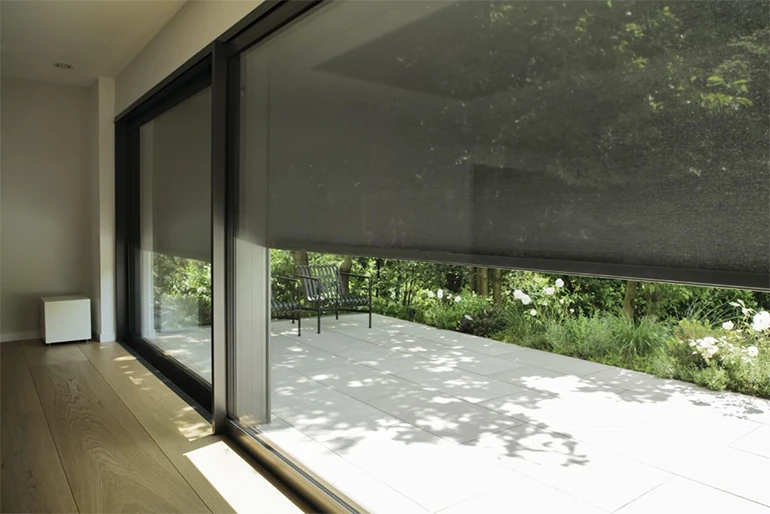
Why was Renson's Fixscreen Minimal chosen for this project?
Schöpf: ‘Through regularly attendance at trade fairs, I had come to know the manufacturer and the particular, very minimalist design language of their products. But in the end, the particularly slim side guiding channels proved the deciding factor when Mr Lorsbach brought up the Fixscreen Minimal. As I said, we had limited installation space available - otherwise we might have used ordinary screens. That is why it is essential for me to get all professionals on board when it comes to projects like this.’
What role does sun protection play for you, and where does it come into play within a particular project?
Schöpf: ‘Every project is different. However, when large window areas - as seen here - are planned on the South side and corresponding requirements for the preservation of the existing building are also imposed, such solutions, offering optimal integration into the façade, are ideal. At the same time, this construction project showcases the integration of sun protection as an aesthetic solution, in addition to its more functional aspects.’
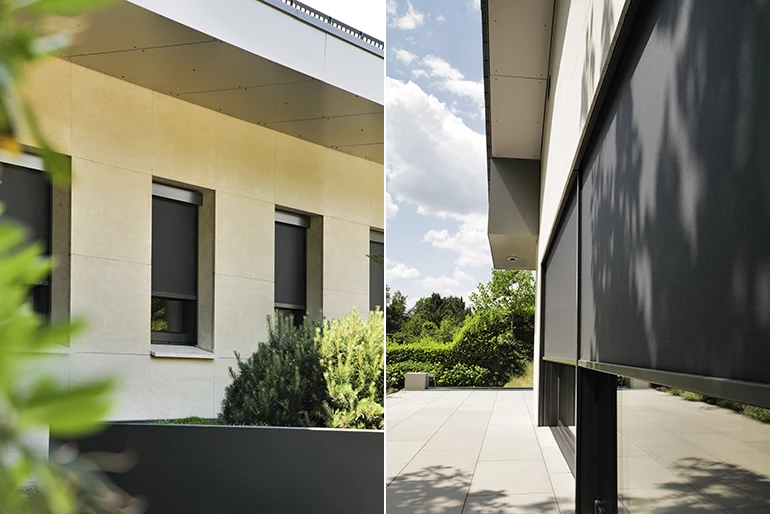
Here, the patio forms an extension of the living area, without any barriers or other dividing elements
Exclusive over standard
‘We had previously sent Lorsbach Metallbau a reference book by post’, recalls Renson representative Tobias Müller. ‘We immediately received a concrete request from them, specifically for this villa in Haan. We’ve kept in touch ever since. Together with his staff, Managing Director Matthias Lorsbach enjoys working on projects that require more than the usual range of standardised solutions. They get a real buzz off that.’
As for the metal works, they remember this challenging project very well. ‘On the street side, we installed surface-mounted screens with visible fabric boxes and side guiding channels. At the back, the functional components of the outdoor sun protection had to be hidden behind the natural stone façade. That meant two different mounting systems, which required us to coordinate well with both the client and the architect, managing to work together as part of a successful construction team.’
The angular, cubist shape of the surface-mounted fabric boxes emphasises the generous window openings, while the narrow side guiding channels also benefit the limited building space. The fact that Architect Brigitte Schöpf also involved the natural stone manufacturer as part of the ambitious plan to integrate the rear sun protection into the façade gave this project a bespoke feel: ‘we actually came up with a solution that allowed us to hide the side guiding channels and fabric boxes of the outdoor sun protection within the façade by covering these with custom panels.
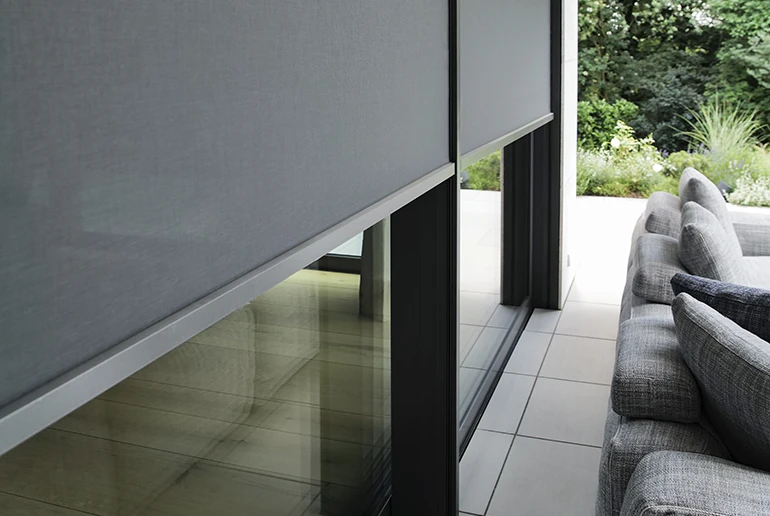 The Fixscreen Minimal makes optimal use of the available floor space, fitting harmoniously into the large window recesses.
The Fixscreen Minimal makes optimal use of the available floor space, fitting harmoniously into the large window recesses.
Regardless of this specific implementation, not least based on the craftsman's detailed drawings, the Fixscreen Minimal scores highly in terms of aesthetics, with side guiding channels only 20 mm in width. ‘Of course, this is a product that particularly calls for panoramic glazing in combination with lift-slide systems. Among other things, it is a particularly good match with the Schüco extruded aluminium systems we use. I take the liberty of pointing this out to my clients if only standardised windows are provided for in their project’, explains metal works professional Lorsbach.
The result is a solution where - as interior designer Schöpf describes - ‘as well as being functional, sun protection offers distinct added value in terms of aesthetics’. This overall look is achieved with a product whose flexibility, when it comes to building projects, allows for different design variations depending on the orientation of the façade, as well as the use and size of the window surfaces. What's more, installation is quick and easy, requiring only a few screws and a click-in system.