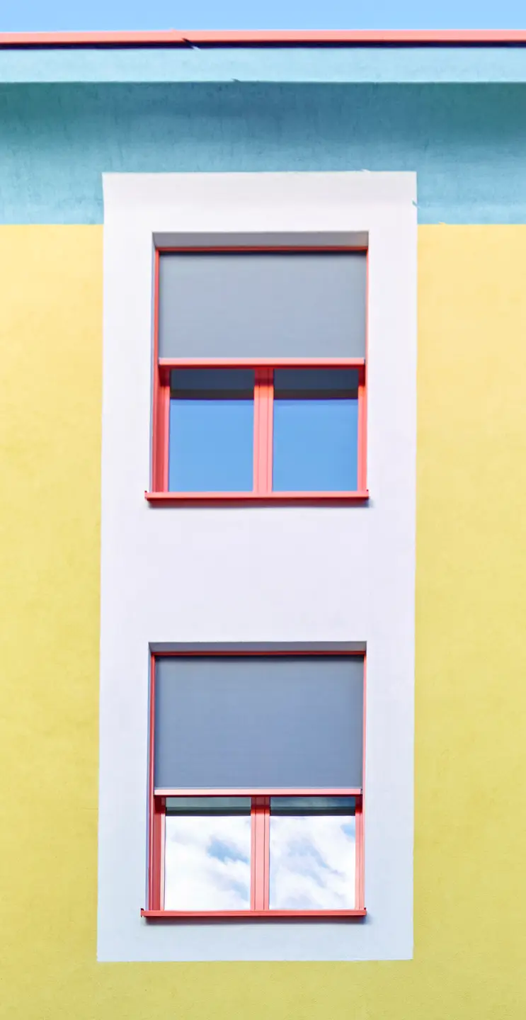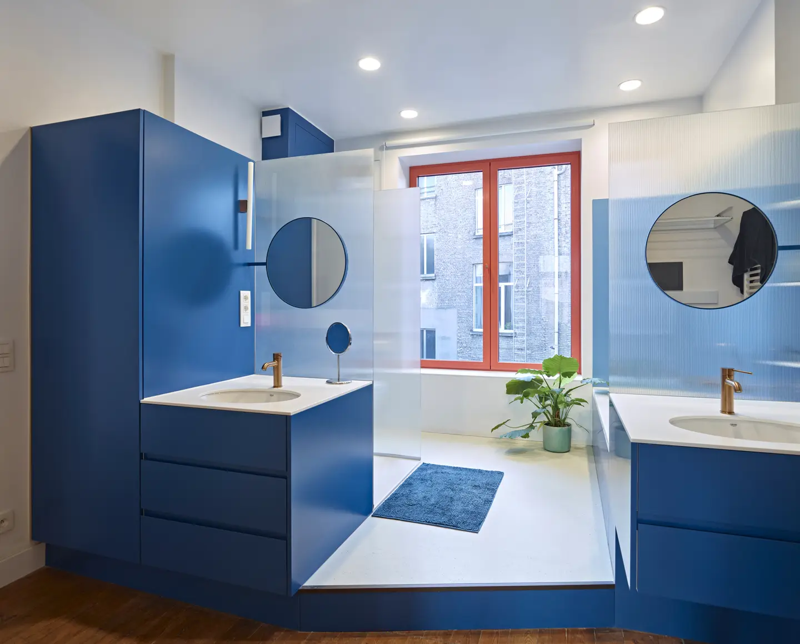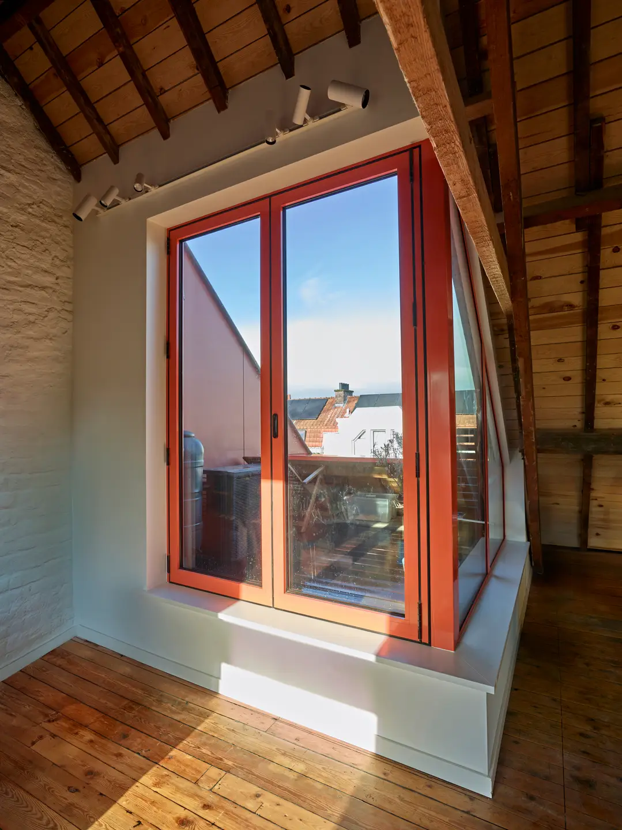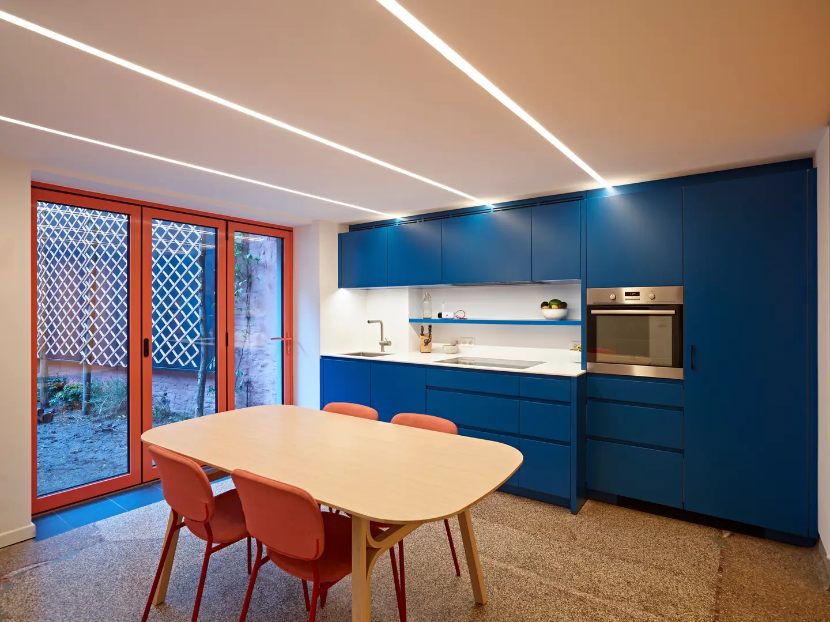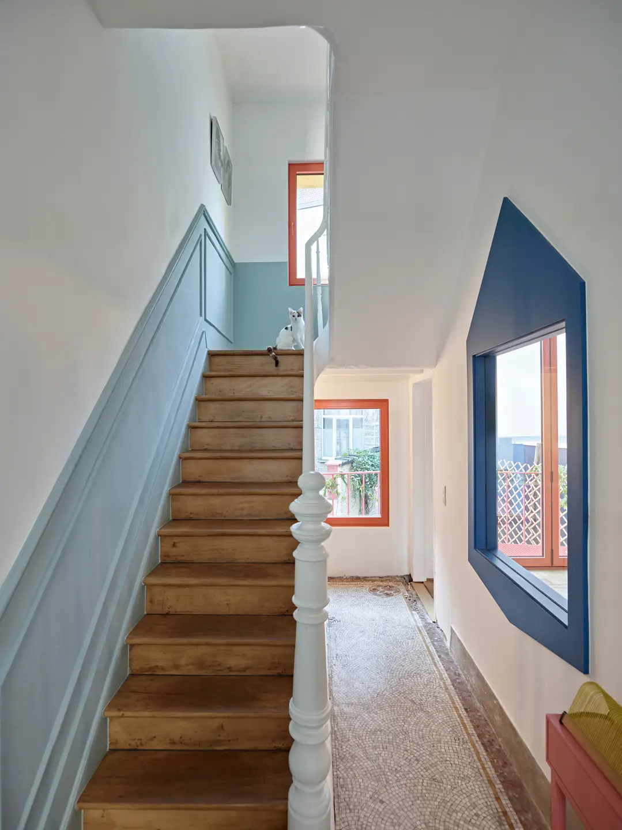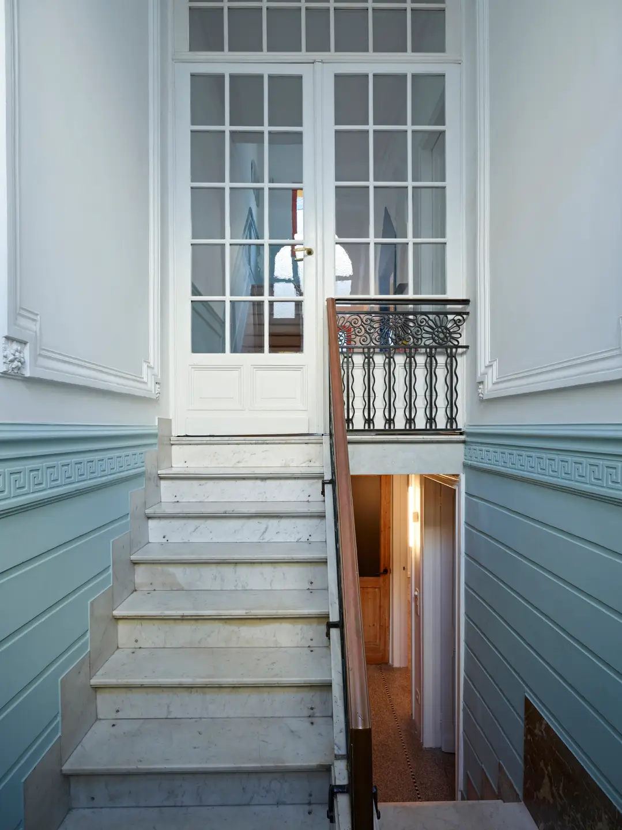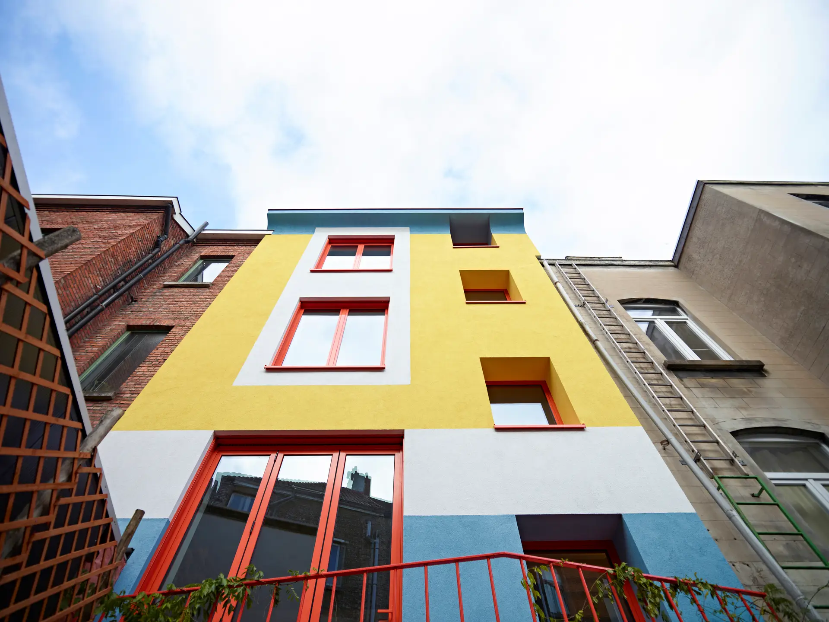
Colourful, stacked terraced house with plenty of light and garden views
Remarkable renovation in the heart of Ghent following the 'Reiken' principle
The previous owner of this townhouse in central Ghent had completely built up the small plot. Thomas Roelandts of Marge Architects recommended downsizing the volume of the building and organising the living quarters more vertically. This allowed the creation of a 24-square-metre urban garden behind the house. The colourful rear façade puts a smile on your face. Sun protection fabric and ventilation from Renson proved to be the perfect match for a healthy and comfortable indoor climate.
LOCATION: Ghent (BE)
RENOVATION SOLUTIONS:
- Window ventilation: Invisivent Air Basic
- Sunprotection fabrics: Fixscreen Minimal
- Mechanical ventilation: Healthbox 3.0
The house on Papegaaistraat was built in 1920. There was no garden for 100 years until Thomas Roelandts of Marge Architects applied his insights and the ‘Reiken’ principle to the building. "We reduced the volume of the building, but at the same time turned it into more qualitative space," explains Thomas. "We made room for green outdoor space by demolishing the rear structure. Inside the main building, we optimised both the layout and the finishing. Not always very drastic, but often with surgical interventions that have a major positive impact on the daily use of the building. Our own 'Reiken' model is a typology. Life in the main house is organised vertically without new additions. We even demolished some existing volumes. If everything is given a place, more space is not necessarily needed. That is the guiding principle for future-proof living in the city."
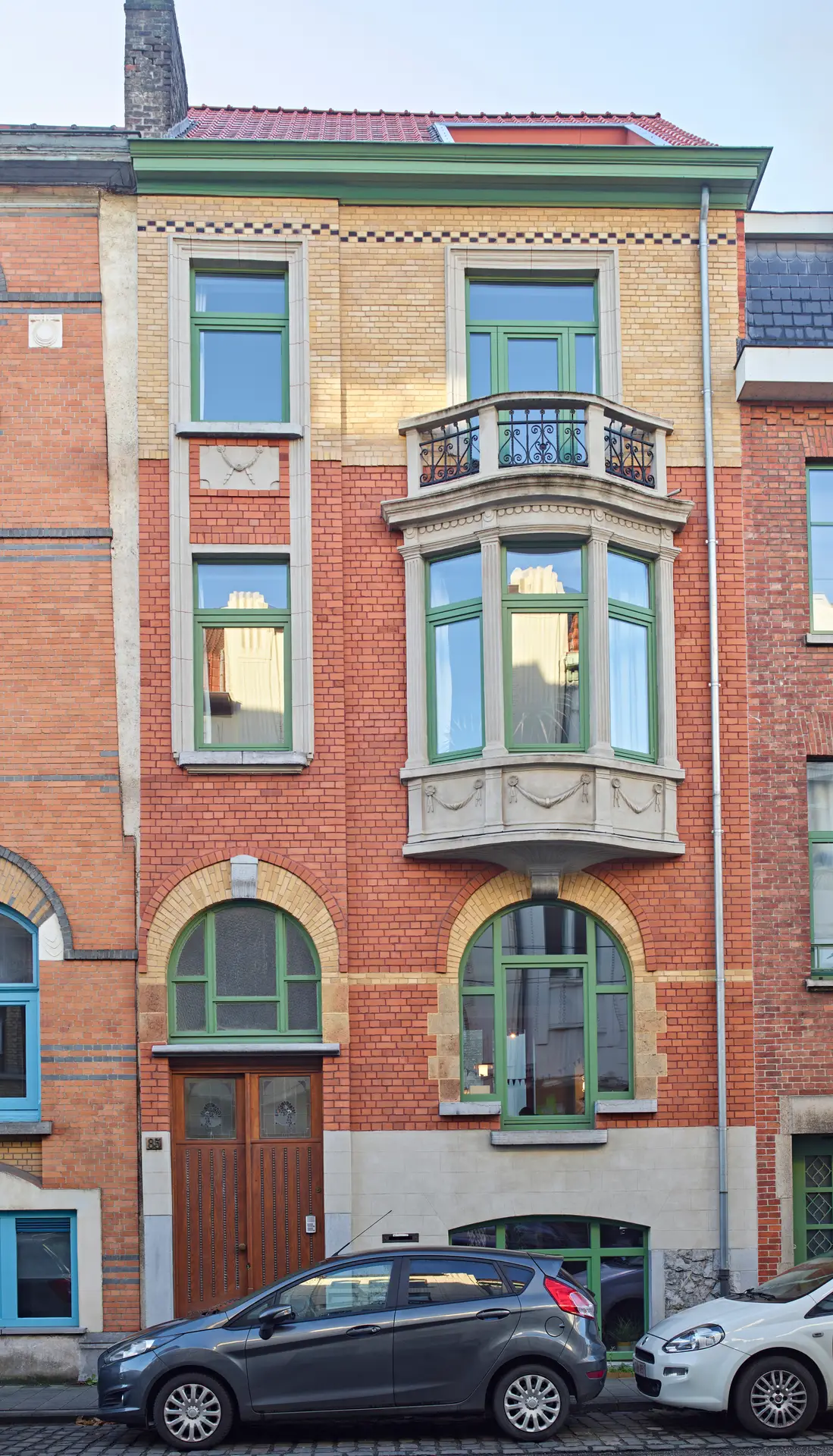
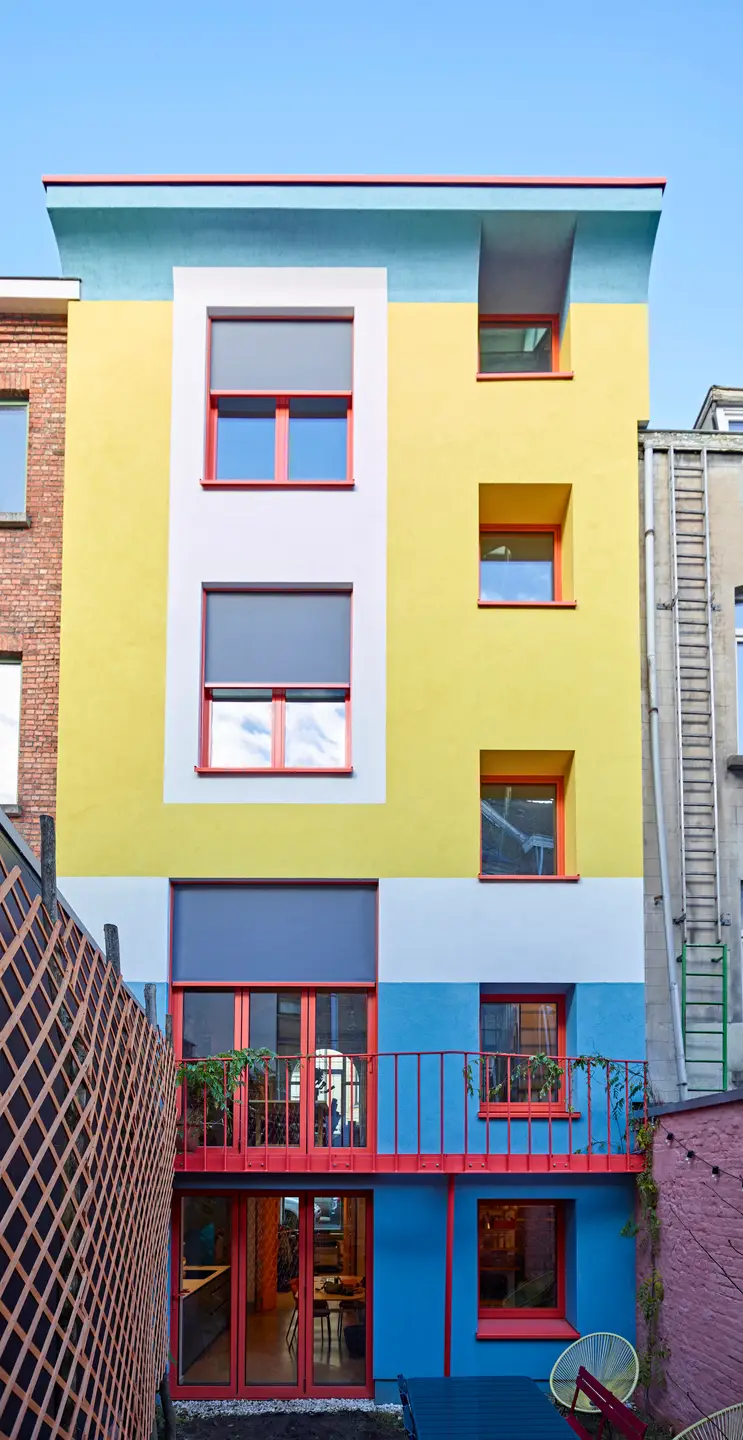
Polychrome front façade, cheerful rear façade
Although not protected per se, the façade of this terraced house does have historical value. Monumentenzorg monitored everything from a distance. The polychrome character of the house on the street side called for an equally colourful rear façade. A clever use of colour and linearity creates a real eye-catcher in the back. Thomas explains the architectural concept: "In the living areas and sleeping quarters, we installed large windows. The stairwell contains small windows. Those two orders of magnitude formed a common thread. We visually equalised the two sizes a bit using white borders."
Marge Architects was primarily looking for a cheerful ensemble with a nod to certain colours in the front façade. Through iterative design and with the aid of Photoshop, the architect explored various colour palettes. A blue shade was chosen for the building plinth, which tolerates a little dirt from the garden. Towards the top, it evolves into sunny yellow. The cornice has spherical façade insulation plastering, giving it an expressive curvature, and resumes the blue colour. The band architecture with white borders evens out the sizes of the windows while forming a buffer between the yellow and blue, thereby avoiding abrupt transitions. "In historic architecture, the joinery and balustrades are often different colours. We gladly followed that principle here," adds Thomas. “We chose a colour between orange and salmon pink."
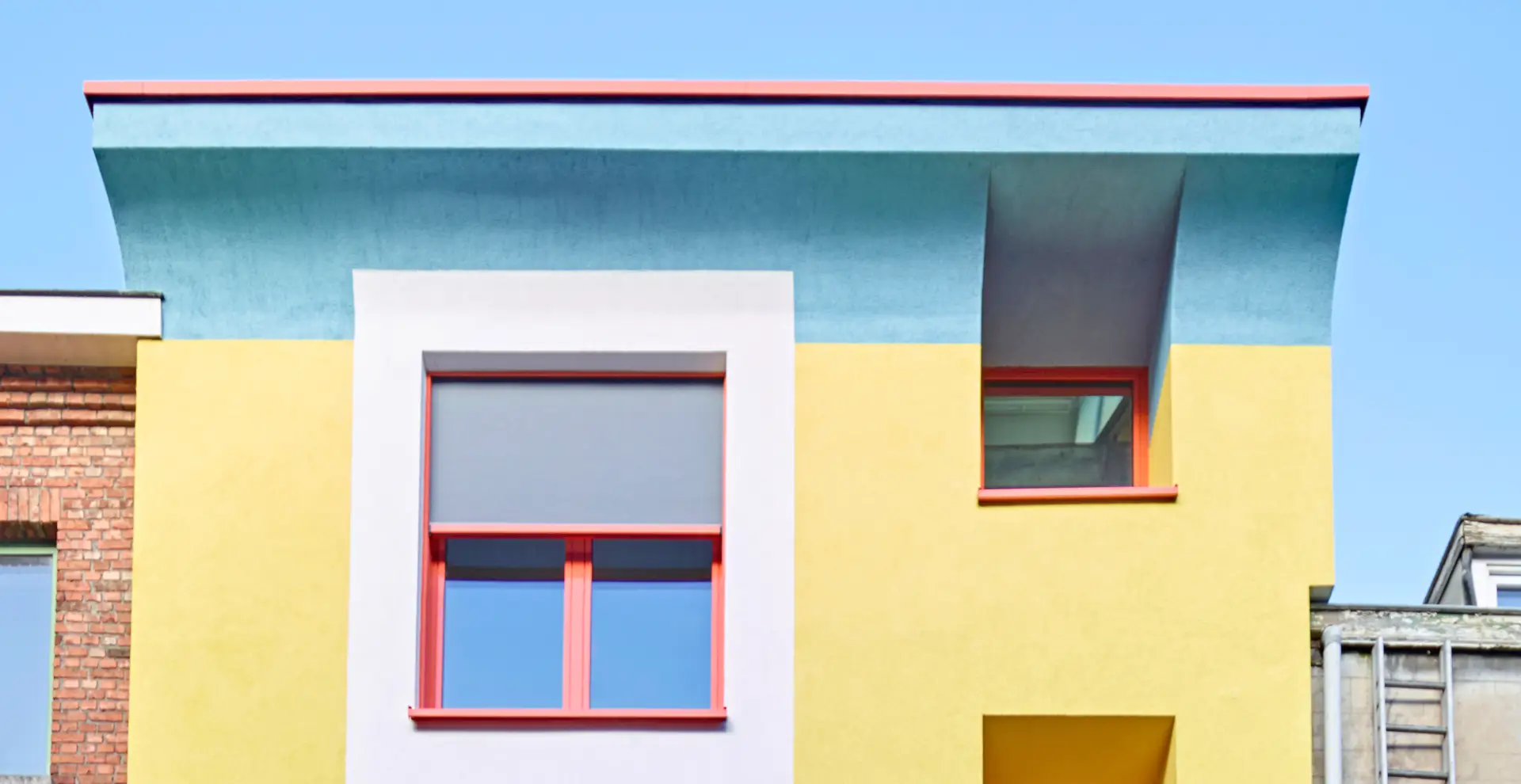
Combination of sun protection methods
The five small windows in the stairwell are identical and deeply embedded in the façade. Historically, the outer wall was 35 centimetres thick. We added another 22 centimetres of insulation on top. Because the smaller windows are so deeply embedded in the façade, the glass surface is completely shaded, and screens are unnecessary. The thickness of the façade is not a problem in the stairwell. The space is not needed there. We pushed the large windows in the living areas forward as far as possible for maximum interior space. The glass surfaces on the south-facing rear façade required sun protection. The large windows were fitted with Renson screens, which are neatly integrated and painted to match the colour scheme of the façade. That way, they are barely visible. The lowest window gets enough shade in summer and enough light in the other seasons thanks to the pressed grating on the floor above.
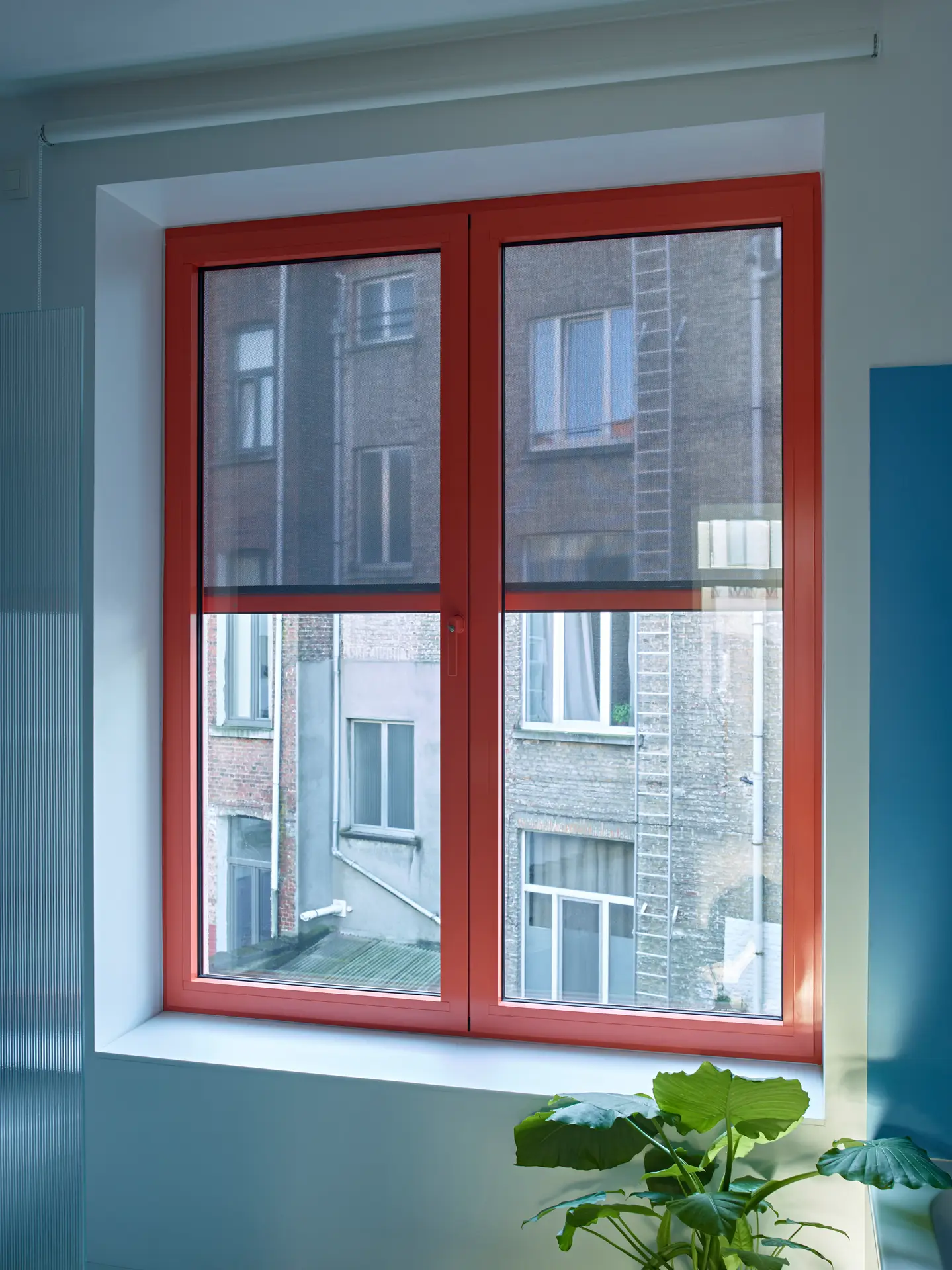
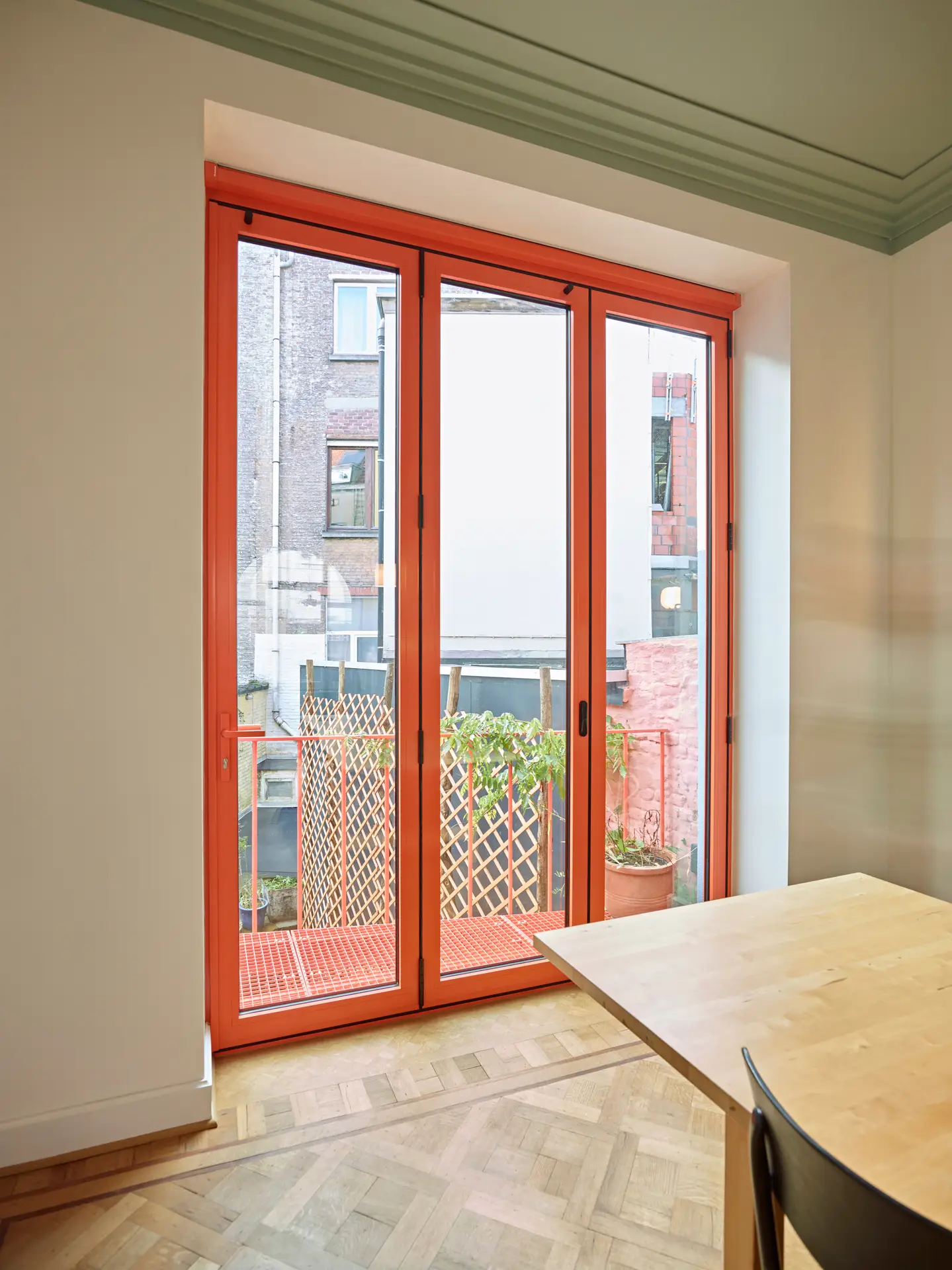
Positioning the Fixscreen Minimals as far away from the window as possible gives the outside handle the necessary space. These compact screens can span the surface area of the large (2.90 metres) folding sliding window, making them the ideal option. The cassette and side guiding channels of the screens are partially integrated into the façade for a seamless appearance. The fabric's colour was chosen based on optimal protection against solar radiation combined with maximum light transmission.
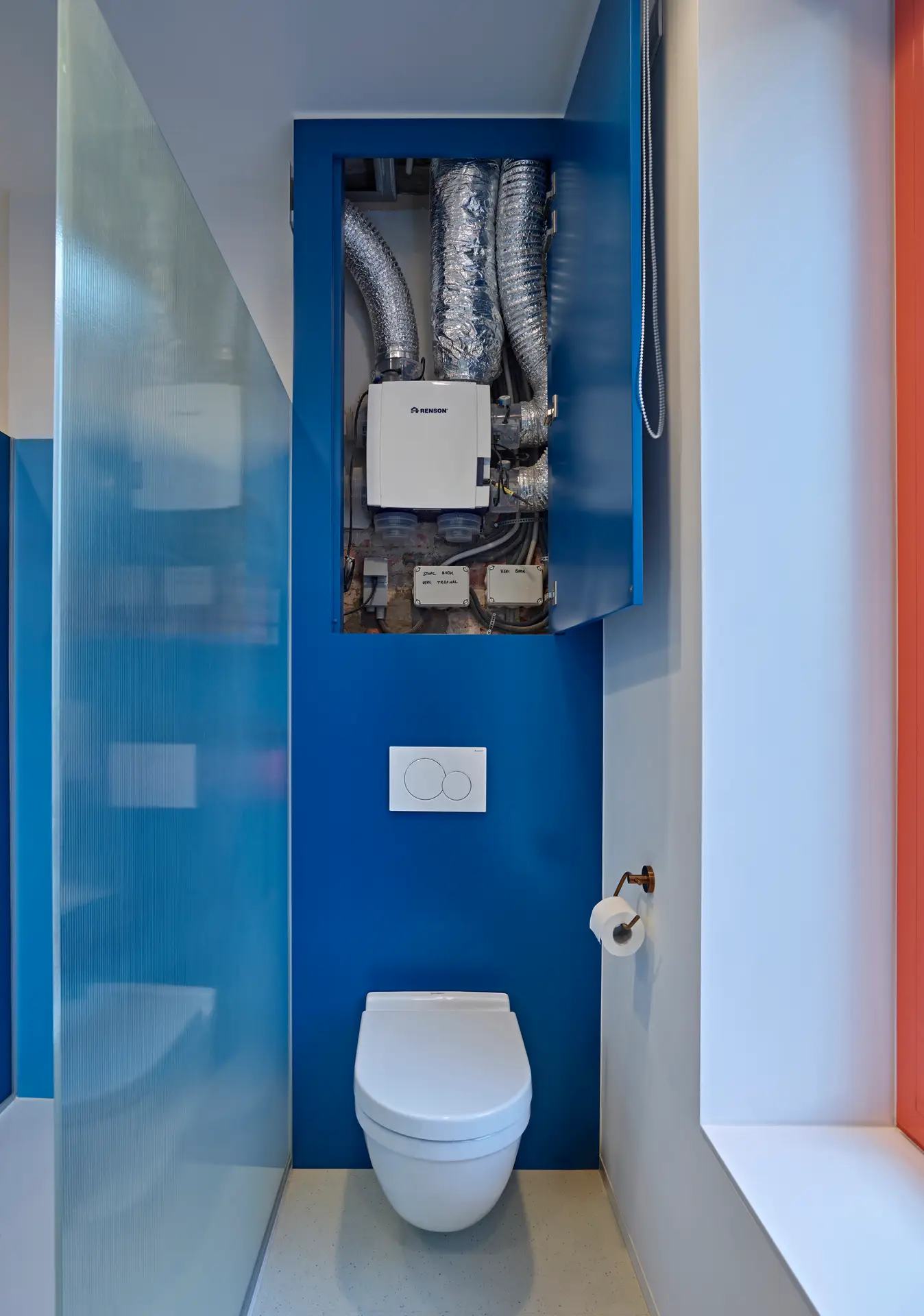
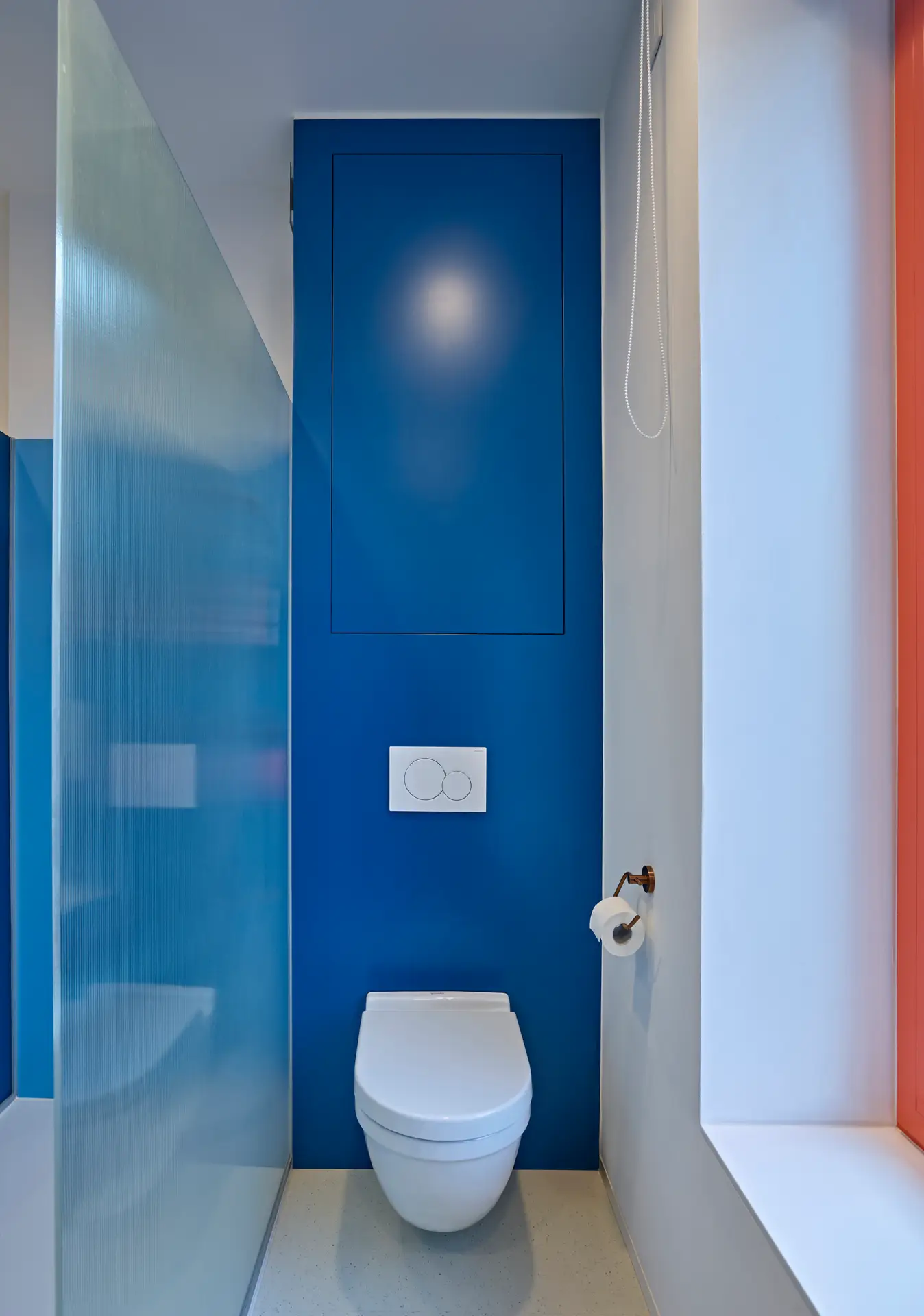
Demand-driven, central ventilation system: a feat of engineering
As an architect, Thomas knows the importance of adequate ventilation. Incorporating a central ventilation system into the vertical housing concept was a feat. “The historic façade had too much leakage to qualify for a D system balanced ventilation. We’ve had good experiences with the Healthbox 3.0 from Renson when it comes to demand-driven C systems. The beauty of it is that you can make the system disappear into the renovation. Especially in projects like this, where there is little room for manoeuvre."
The Healthbox unit is installed centrally in the house, in a cupboard above the wall-mounted toilet. From there, the ducts continue to the bathroom, kitchen and basement toilet. Each wet room has different dampers equipped with the desired sensors for the specific room. The extraction outlet runs through the roof to avoid louvres in the rear façade. One shaft runs like a backbone from the basement through the kitchen to the floor above, where it is concealed in a cupboard. Moulding around the tube allows this shaft to blend perfectly into the overall design. In the bathroom, the shaft is integrated into a niche behind the bathtub. As a result, this necessary ventilation outlet shaft becomes part of the interior.
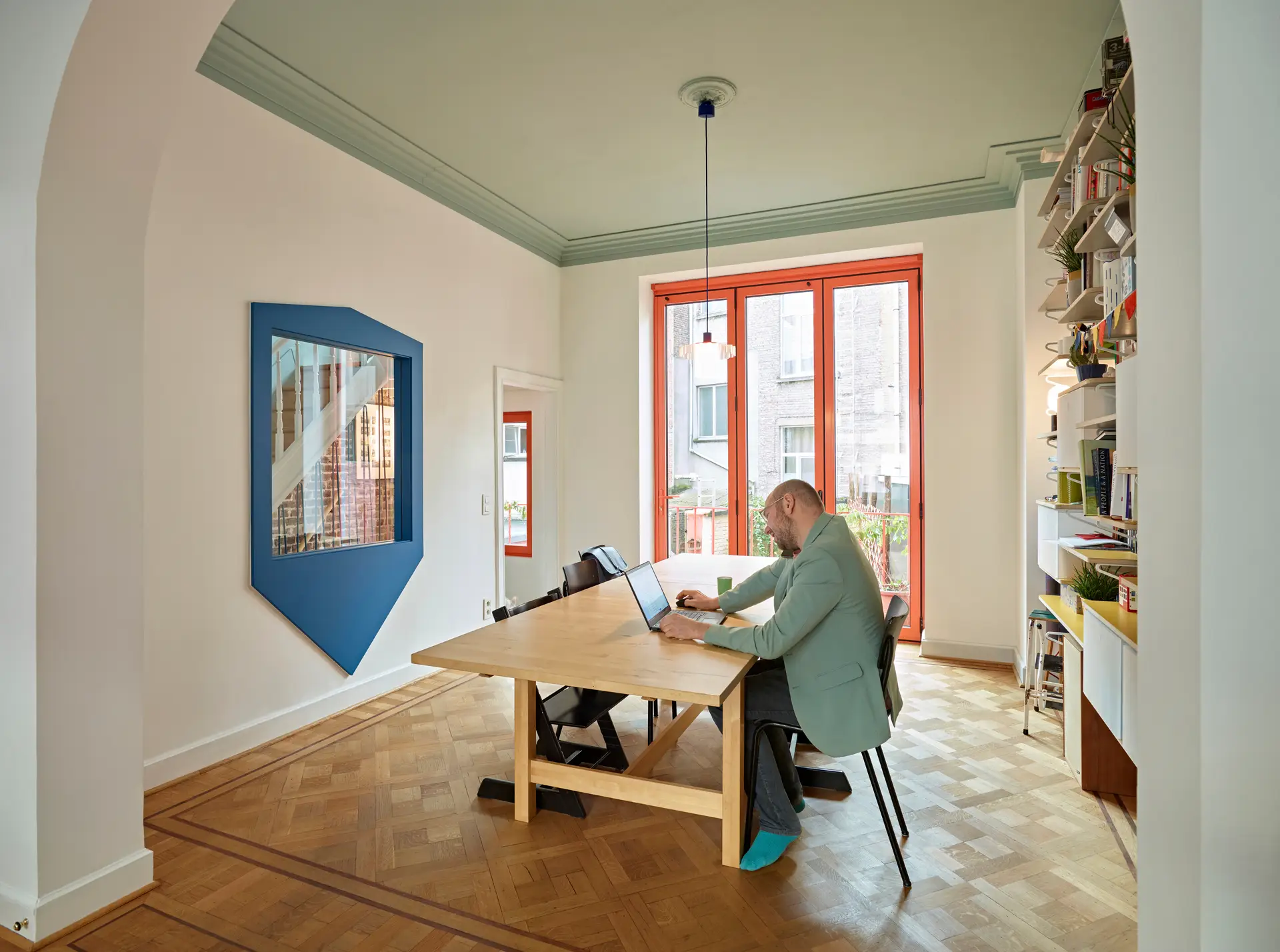
"Renson was an essential partner in reconciling the necessary techniques with the building's historical sensibilities that we wanted to preserve. Take the mosaic floor, for example. A hefty ventilation duct had to pass through it. Using a type of three-way branch, we were able to remove duplicates from the air ducts and bypass the floor. We sought the same creative technical solution for the kitchen. The recirculating extractor hood does not respond to moisture, so Healthbox 3.0 assists when necessary. This is a very low space where it was impossible to integrate an extraction louvre. Therefore, we used the space in the upper plinth as a plenum for ventilation. Using the recirculating extractor hood as the exhaust turned out to be the solution."
Comfortable dwelling at all times
Architect Thomas Roelandts experiences his new home very positively. "We were a bit worried beforehand about the kitchen in the basement. This compact space with a low ceiling is subject to a significant moisture load. Fortunately, that turned out to be unnecessary. Even if we cook long and vigorously, the recirculating extractor hood and Renson's ventilation system sufficiently remove the cooking air and excess moisture. We also experienced the first summer in our new home as comfortable. We did not suffer from overheating, even during hot spells. The sun protection ensures it doesn’t get too warm inside. Moreover, our heat pump has a light cooling option, and there is night cooling in the stairwell via the chimney effect. The theory of the Renson products we chose matches the operation in practice.”

